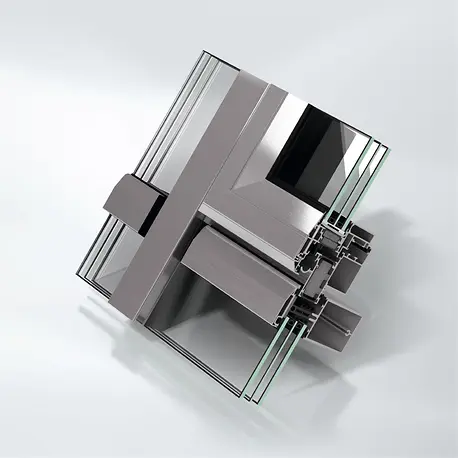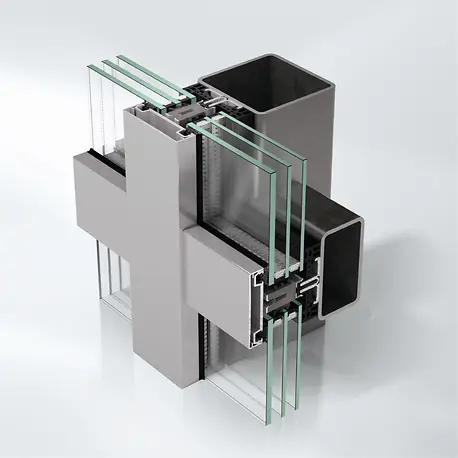

| Uf value of frame (≥) | 0,75 W/(m²·K) |
| Min. face width | 75 mm |
| Max. glass/panel thickness | 70 mm |
| Max. weight | 1500 kg |
| Surface finishes | Powder, Anodised, Paint |
| Air permeability | AE |
| Watertightness | [5226_32] |
| Impact resistance | I5/E5 |
| Burglar resistance | Up to RC3 |
| Suitable for safety barrier loading | Yes |
| Max. unit weight | 1500 kg |
| Min.-max. face width | 75 mm |
| Face width of pressure plate / cover cap profile | 75 mm |
| Face width, outside | 75 mm |
| Face width, inside | 75 mm |
| Face width of mullion | 75 mm |
| Face width of frame | 75 mm |
| Face width of transom | 75 mm |
| Min. glass/panel thickness | 8 mm |
| Min.-max. glass/panel thickness | 8...70 mm |
| Max. glass/infill weight | 1500 kg |
| Installation angle | 2-105 ° |
| Skylight construction, min. vert. incline | 2 ° |
| Skylight construction, max. vert. incline | 105 ° |
| Skylight construction, min.-max. vert. incline | 2...105 ° |
| Skylight construction | Yes |
| Drainage | Yes |
| Wind load resistance | 2,7/4,05 [kN/m²] |
| Spandrel safety barriers | Surface-mounted, Façade-mounted |
| Certificates | Passive house certificate |
| CE marking | Yes |
| Passive house compliant | Yes |
| Recyclable | Yes |
| Standards | DIN EN 13830, General building authority approval |
| Building authority approval | Yes |
As we deliver the highest quality of architecture with security, comfort, and design
REQUEST A CALL BACK