

The TropTec SC 50.NI aluminium facade system provides a versatile mullion / transom constructions that combines flexibility and efficient fabrication with a stylish design offering an eye-catching framed look of the facade
An all-glass look is possible with the SG option (TropTec 50 SG.NI). The aluminium facade has been specifically developed to meet the requirements of markets with tropical climates, which makes it perfect in regions with high wind loads and torrential rain.
Compatible with Schüco TropTec façade insert units Two different outward-opening, projected top-hung windows can fulfill almost every requirement of any façade project: The Schüco TropTec AW 48.NI insert unit provides a good basis for standard sizes with common fittings whereas the Schüco TropTec AW 58.NI is perfectly suitable for sophisticated façade projects with highest demands.
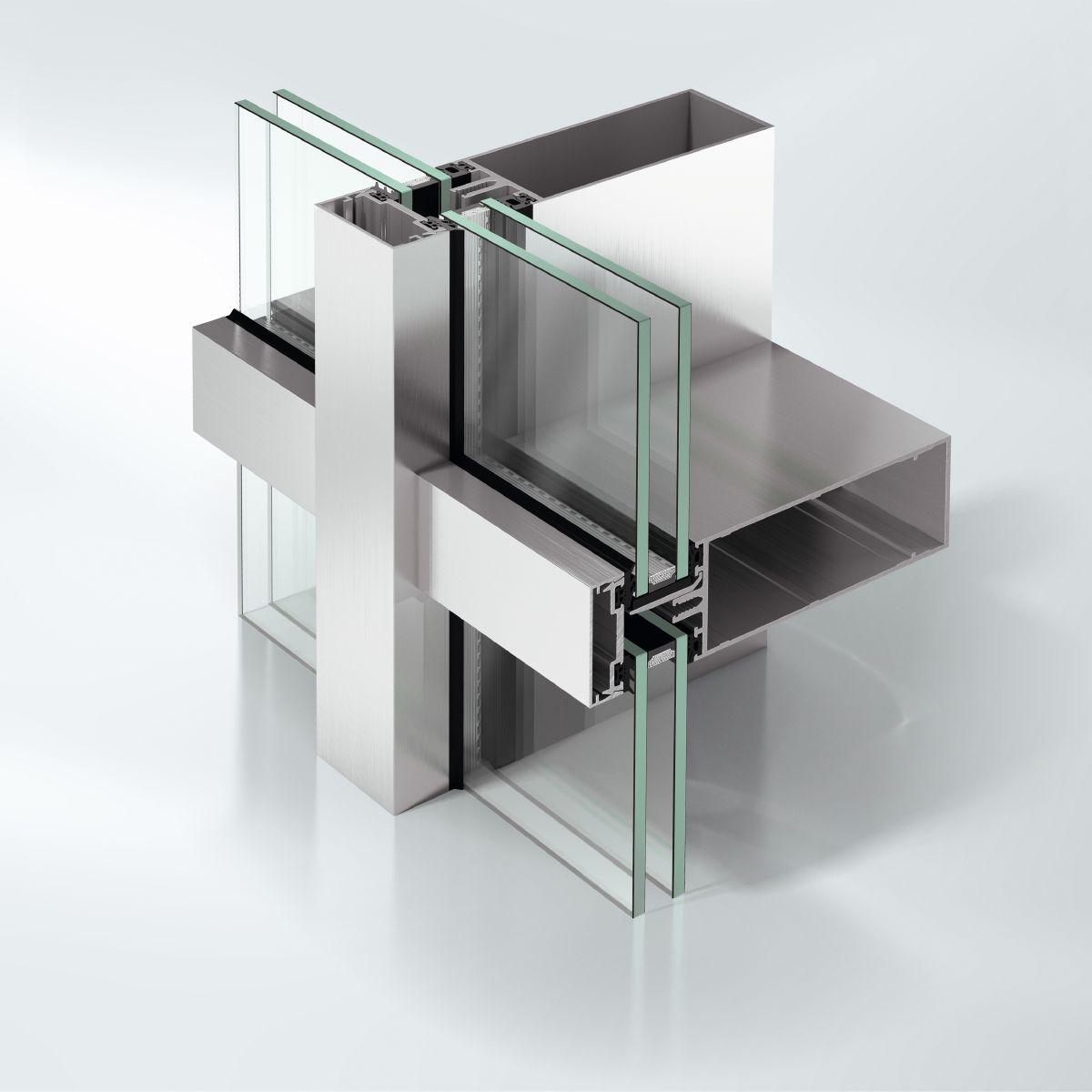
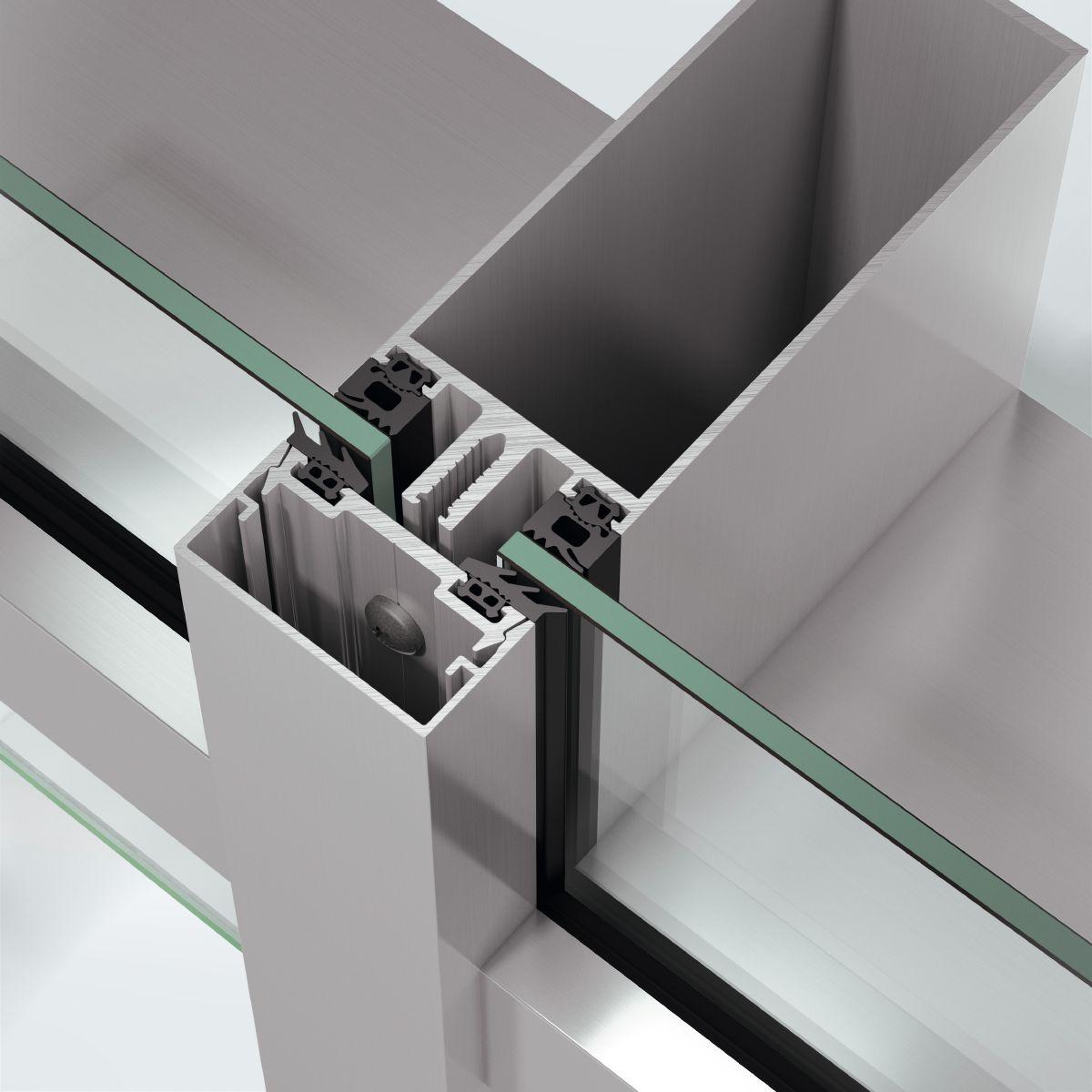
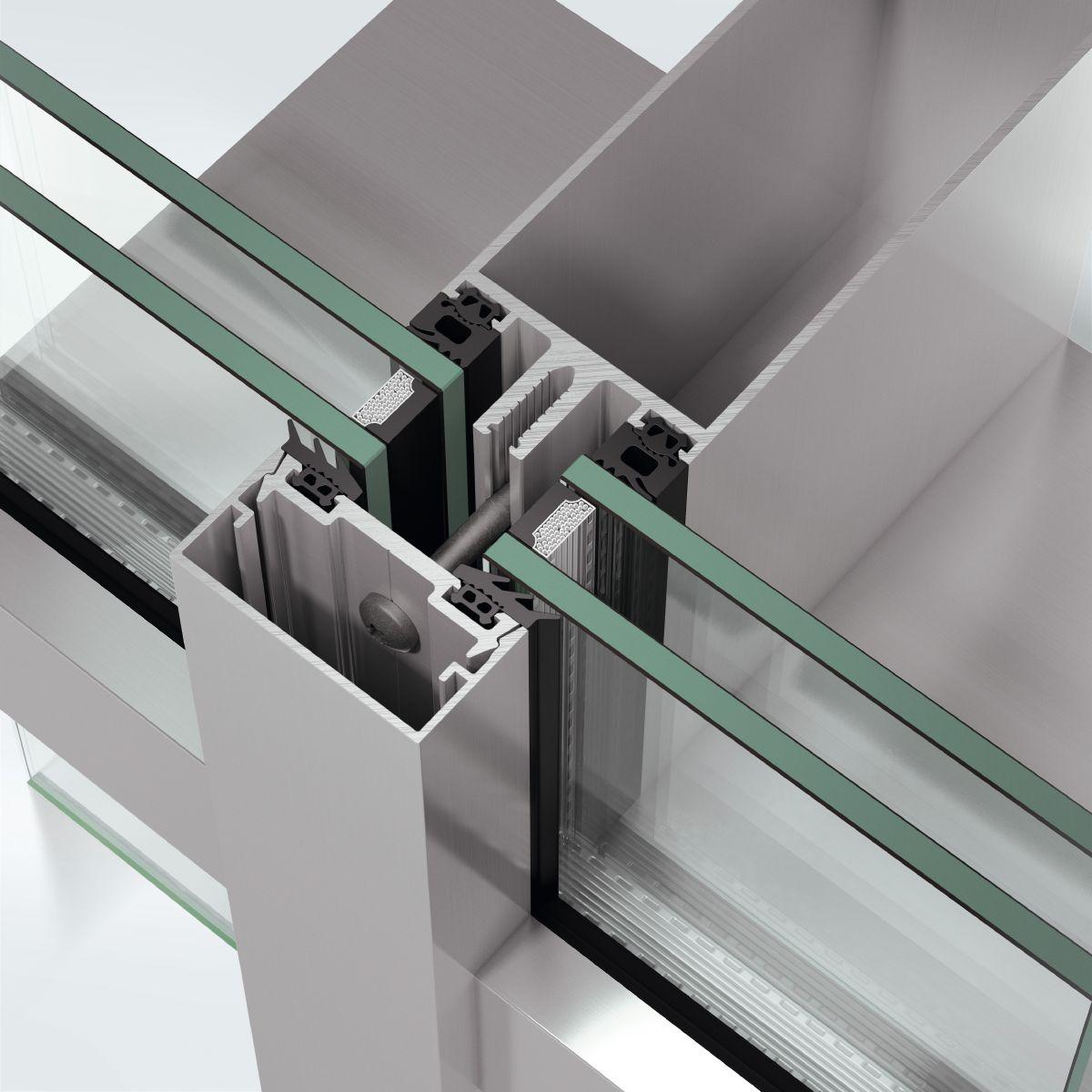
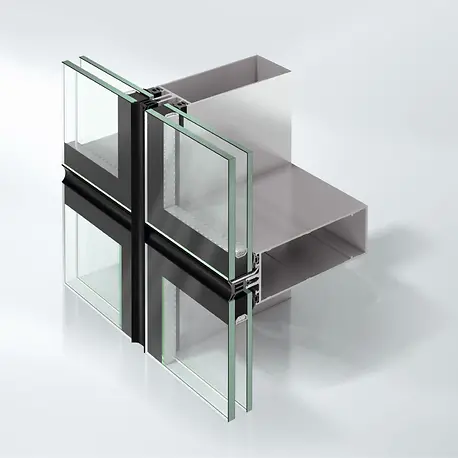
The Schüco TropTec SC 50 SG.NI structural glazing aluminium façade system
The Schüco TropTec SC 50 SG.NI structural glazing aluminium façade system can convince with its outstanding design offering an all-glass look on the outside with slender profiles of only 50 mm on the inside. The highly resilient mullion/transom construction combines energy efficency, flexibility and efficient fabrication. The special requirements of markets with tropical climates have been incorporated into the structural glazing façade system, which makes it perfect in regions with high wind loads and torrential rain.
Compatible with Schüco TropTec façade insert units Two different outward-opening, projected top-hung windows can fulfil almost every requirement of any façade project: The Schüco TropTec AW 48.NI insert unit provides a good basis for standard sizes with common fittings whereas the Schüco TropTec AW 58.NI is perfectly suitable for sophisticated façade projects with highest demands.




Add-on construction on steel for façades and skylights with excellent performance characteristics
With the Schüco AOC 50 ST (steel) façade system, technically and creatively impressive skylight constructions and large-scale vertical façades in the 50-mm system width are possible on steel sub-structures.
New system components enable simple and reliable execution, including load transfer and screw guidance, even when working with large panes and triple glazing.
The add-on construction on steel combines energy-efficient, aesthetically sophisticated construction with streamlined fabrication and installation.

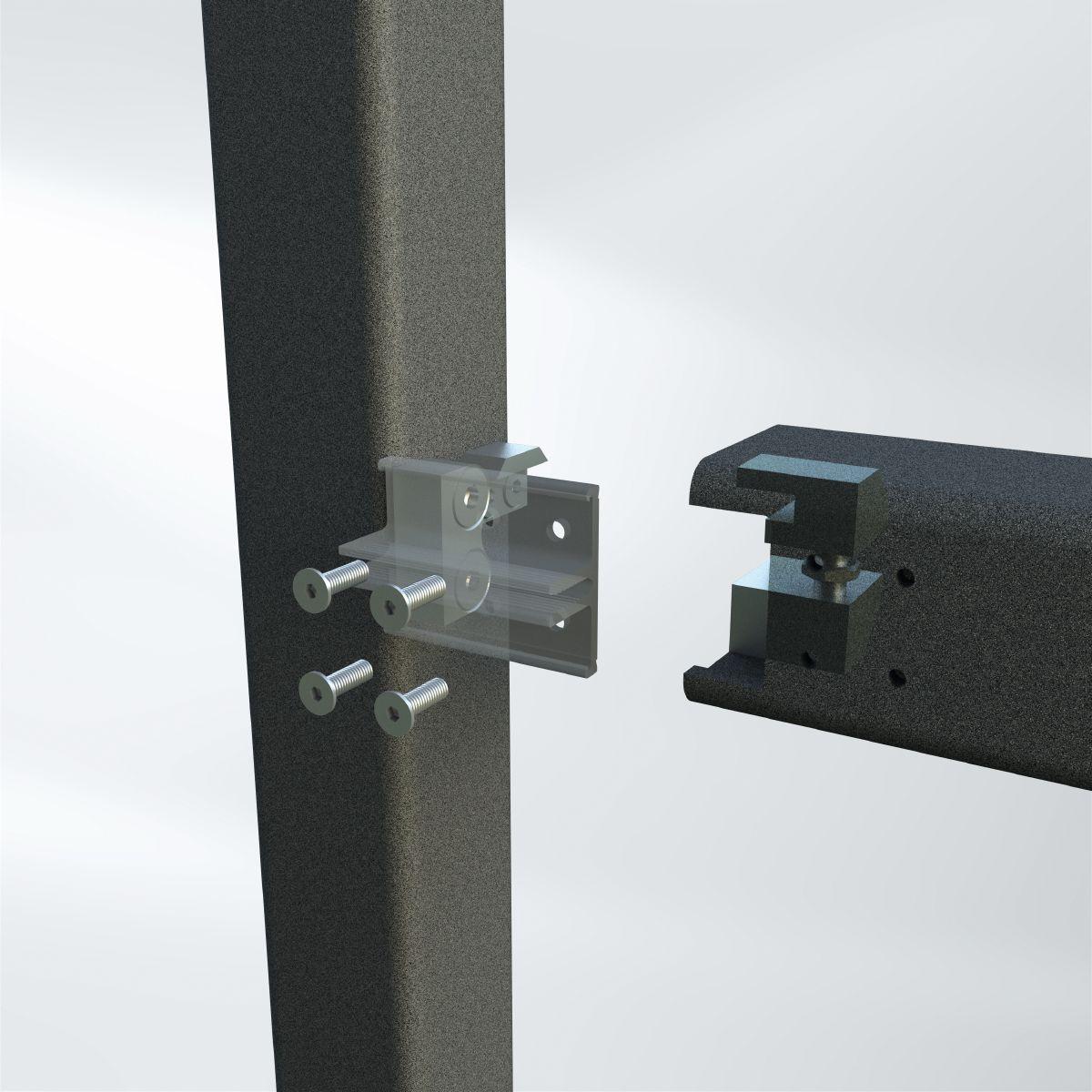
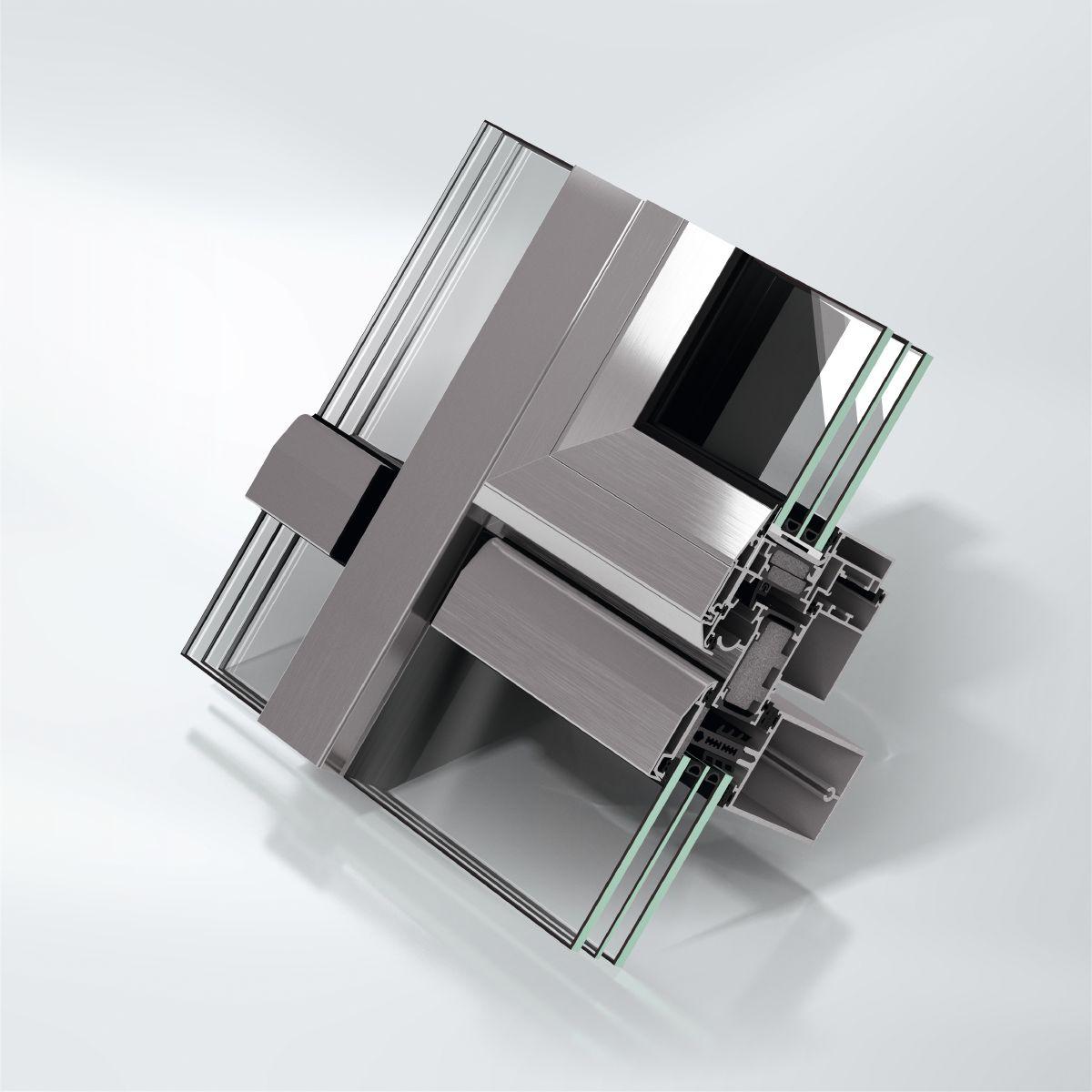
| Uf value of frame (≥) | 0.78 W/(m²·K) |
| Min. face width | 50 mm |
| Max. glass/panel thickness | 70 mm |
| Max. weight | 1500 kg |
| Surface finishes | Powder, Anodised, Paint |
| Air permeability | AE |
| Watertightness | [5226_32] |
| Impact resistance | I5/E5 |
| Burglar resistance | Up to RC3 |
| Suitable for safety barrier loading | Yes |
| Max. unit weight | 1500 kg |
| Min.-max. face width | 50 mm |
| Face width of pressure plate / cover cap profile | 50 mm |
| Face width, outside | 50 mm |
| Face width, inside | 50 mm |
| Face width of mullion | 50 mm |
| Face width of frame | 50 mm |
| Face width of transom | 50 mm |
| Min. glass/panel thickness | 8 mm |
| Min.-max. glass/panel thickness | 8...70 mm |
| Max. glass/infill weight | 1500 kg |
| Installation angle | 7-105 ° |
| Polygon façade angle | 20 ° |
| Skylight construction, min. vert. incline | 2 ° |
| Skylight construction, max. vert. incline | 105 ° |
| Skylight construction, min.-max. vert. incline | 2...105 ° |
| Skylight construction | Yes |
| Drainage | Yes |
| Earthquake protection | No |
| Wind load resistance | 2,7/4,05 [kN/m²] |
| Sun shading attachment | Yes |
| Spandrel safety barriers | Surface-mounted, Façade-mounted |
| Certificates | Passive house certificate |
| CE marking | Yes |
| Passive house compliant | Yes |
| Passive house class | phA |
| Recyclable | Yes |
| Standards | DIN EN 1627, DIN EN 13830, General building authority approval |
| Building authority approval | No |
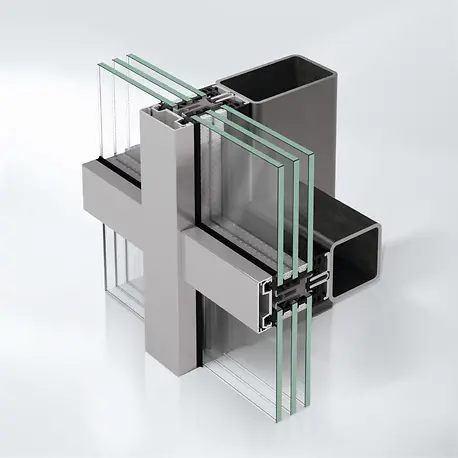
Add-on construction on steel for façades and skylights with excellent performance characteristics
With the Schüco AOC 60 ST (steel) façade system, technically and creatively impressive skylight constructions and large-scale vertical façades in the 60-mm system width are possible on steel sub-structures.
New system components enable simple and reliable execution, including load transfer and screw guidance, even when working with large panes and triple glazing.
The add-on construction on steel combines energy-efficient, aesthetically sophisticated construction with streamlined fabrication and installation.

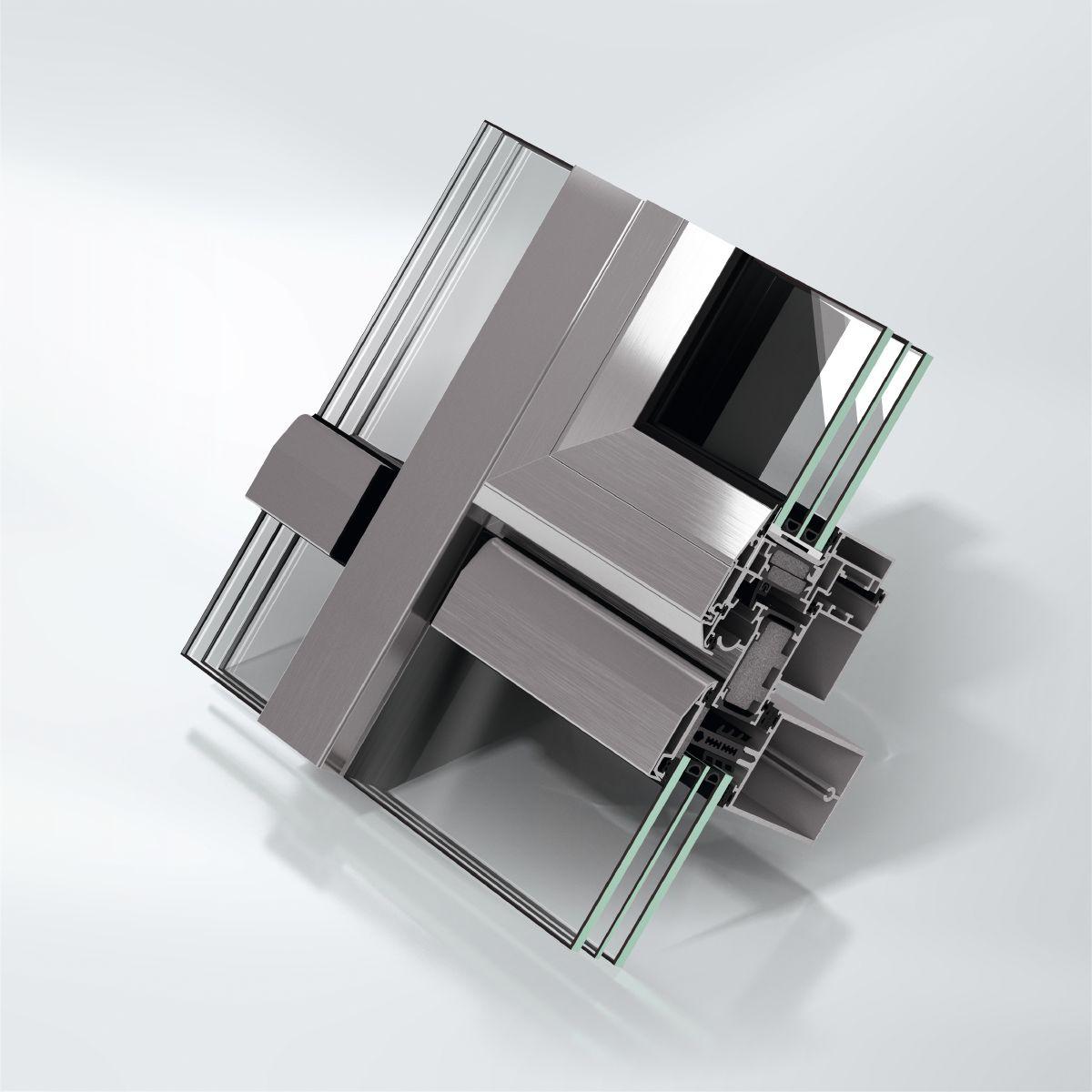
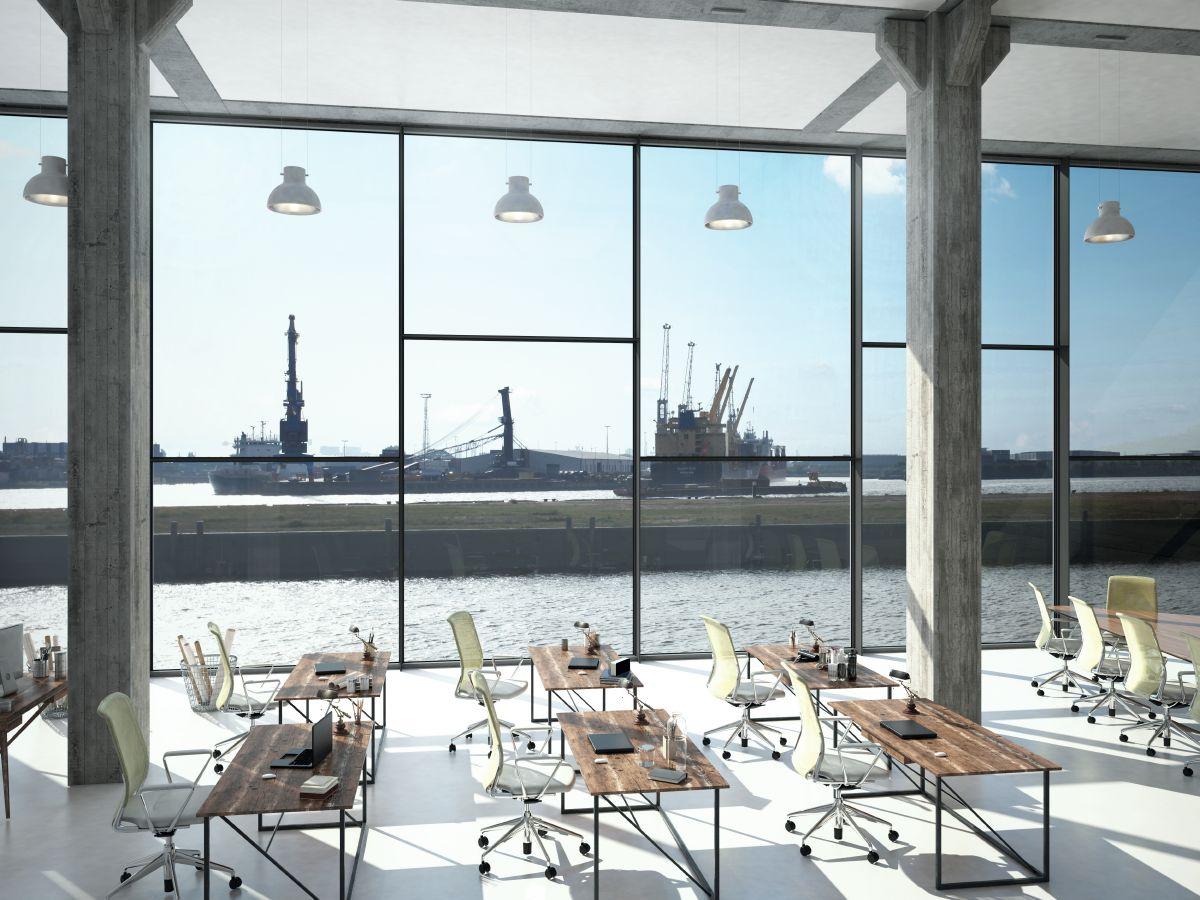
| Uf value of frame (≥) | 0.78 W/(m²·K) |
| Min. face width | 60 mm |
| Max. glass/panel thickness | 70 mm |
| Max. weight | 1500 kg |
| Surface finishes | Powder, Anodised, Paint |
| Air permeability | AE |
| Watertightness | [5226_32] |
| Impact resistance | I5/E5 |
| Burglar resistance | Up to RC3 |
| Suitable for safety barrier loading | Yes |
| Max. unit weight | 1500 kg |
| Min.-max. face width | 60 mm |
| Face width of pressure plate / cover cap profile | 60 mm |
| Face width, outside | 60 mm |
| Face width, inside | 60 mm |
| Face width of mullion | 60 mm |
| Face width of frame | 60 mm |
| Face width of transom | 60 mm |
| Min. glass/panel thickness | 8 mm |
| Min.-max. glass/panel thickness | 8...70 mm |
| Max. glass/infill weight | 1500 kg |
| Installation angle | 2-105 ° |
| Polygon façade angle | 20 ° |
| Skylight construction, min. vert. incline | 2 ° |
| Skylight construction, max. vert. incline | 105 ° |
| Skylight construction, min.-max. vert. incline | 2...105 ° |
| Skylight construction | Yes |
| Drainage | Yes |
| Earthquake protection | Yes |
| Wind load resistance | 2,7/4,05 [kN/m²] |
| Sun shading attachment | Yes |
| Spandrel safety barriers | Surface-mounted, Façade-mounted |
| Certificates | Passive house certificate |
| CE marking | Yes |
| Passive house compliant | Yes |
| Recyclable | Yes |
| Standards | DIN EN 1627, DIN EN 13830, General building authority approval |
| Building authority approval | Yes |
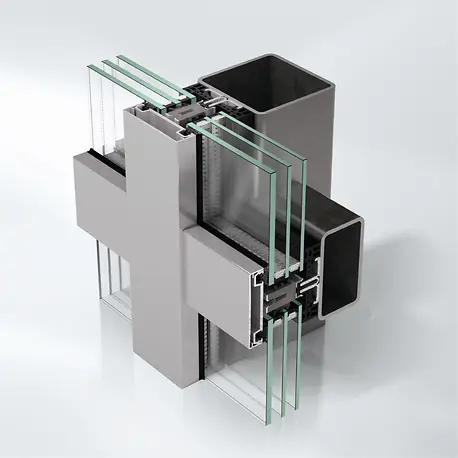
Add-on construction on steel for façades and skylights with excellent performance characteristics
With the Schüco AOC 75 ST (steel) façade system, technically and creatively impressive skylight constructions and large-scale vertical façades in the 75-mm system width are possible on steel sub-structures.
New system components enable simple and reliable execution, including load transfer and screw guidance, even when working with large panes and triple glazing.
The add-on construction on steel combines energy-efficient, aesthetically sophisticated construction with streamlined fabrication and installation.
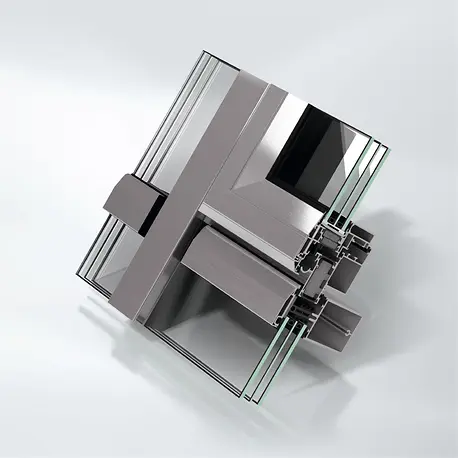

| Uf value of frame (≥) | 0,75 W/(m²·K) |
| Min. face width | 75 mm |
| Max. glass/panel thickness | 70 mm |
| Max. weight | 1500 kg |
| Surface finishes | Powder, Anodised, Paint |
| Air permeability | AE |
| Watertightness | [5226_32] |
| Impact resistance | I5/E5 |
| Burglar resistance | Up to RC3 |
| Suitable for safety barrier loading | Yes |
| Max. unit weight | 1500 kg |
| Min.-max. face width | 75 mm |
| Face width of pressure plate / cover cap profile | 75 mm |
| Face width, outside | 75 mm |
| Face width, inside | 75 mm |
| Face width of mullion | 75 mm |
| Face width of frame | 75 mm |
| Face width of transom | 75 mm |
| Min. glass/panel thickness | 8 mm |
| Min.-max. glass/panel thickness | 8...70 mm |
| Max. glass/infill weight | 1500 kg |
| Installation angle | 2-105 ° |
| Skylight construction, min. vert. incline | 2 ° |
| Skylight construction, max. vert. incline | 105 ° |
| Skylight construction, min.-max. vert. incline | 2...105 ° |
| Skylight construction | Yes |
| Drainage | Yes |
| Wind load resistance | 2,7/4,05 [kN/m²] |
| Spandrel safety barriers | Surface-mounted, Façade-mounted |
| Certificates | Passive house certificate |
| CE marking | Yes |
| Passive house compliant | Yes |
| Recyclable | Yes |
| Standards | DIN EN 13830, General building authority approval |
| Building authority approval | Yes |
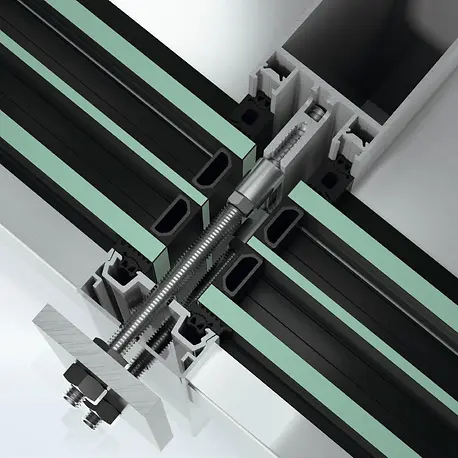
High-performance mullion/transom façade with 50 mm face width – the basis for a variety of solutions
The Schüco FWS 50 façade system is an impressive basic system for façades and skylight areas with a high level of flexibility and attractive design options, including optimised fabrication and installation processes. Thanks to a broad system range, solutions for the most varied requirements and applications can be implemented.
A transparent system solution integrated in the profile for spandrel safety barriers blends seamlessly and elegantly into the external façade appearance. The required safety barrier loading for floor-to-ceiling opening units and low spandrel heights can be implemented with consistent profile face widths and a continuous profile.
The mullion/transom façade with 50 mm face widths offers a high degree of design freedom with a large selection of pressure plates and façade cover caps as well as the combination with Schüco window, door and sliding systems.
System-optimised components guarantee the simple and reliable integration of electrical components, e.g. for automated Schüco door or sun shading installations.
With the mullion/transom façade, Schüco is once again fulfilling its obligation to create ecologically sustainable products. The Schüco FWS 50.SI (Super Insulated) system option has been awarded the Silver “Cradle to Cradle Certified™” sustainability label by the independent C2CPII institute in cooperation with EPEA in Hamburg for its recycling properties and minimal toxin content.
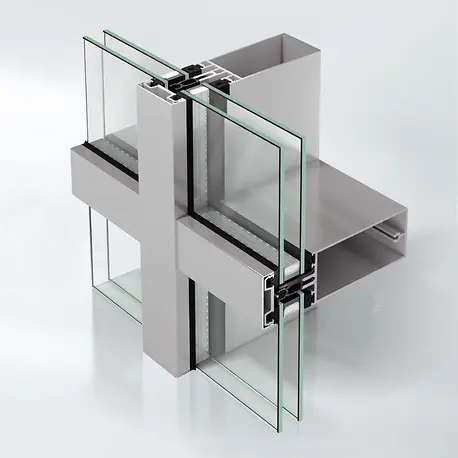




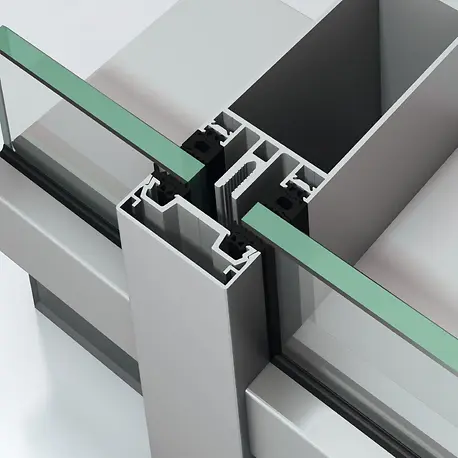


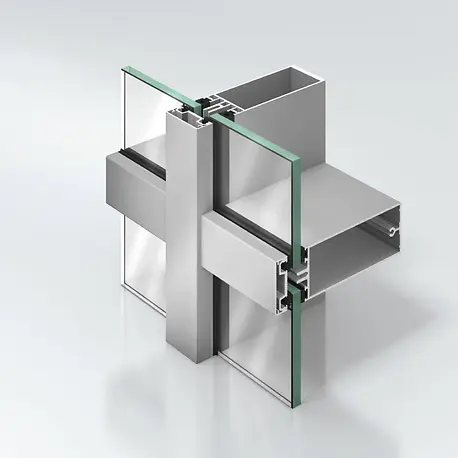







| Uf value of frame (≥) | 1.5 W/(m²·K) |
| Min. face width | 50 mm |
| Min.-max. system basic depth | 6...255 mm |
| Max. glass/panel thickness | 62 mm |
| Max. weight | 1080 kg |
| Surface finishes | Powder, Anodised, Paint |
| Air permeability | AE |
| Max. sound reduction index Rwp | 48 dB(A) |
| Watertightness | RE 1200 |
| Impact resistance | I5/E5 |
| Burglar resistance | Up to RC3 |
| Suitable for safety barrier loading | Yes |
| Bullet resistance | Up to FB 4 |
| Min. system basic depth | 6 mm |
| Max. system basic depth | 255 mm |
| Min. basic depth of mullion | 50 mm |
| Max. basic depth of mullion | 250 mm |
| Min.-max. basic depth of mullion | 50...250 mm |
| Max. unit weight | 1080 kg |
| Min.-max. face width | 50 mm |
| Face width of pressure plate / cover cap profile | 50 mm |
| Face width, outside | 50 mm |
| Face width, inside | 50 mm |
| Face width of mullion | 50 mm |
| Face width of frame | 50 mm |
| Face width of transom | 50 mm |
| Min. glass/panel thickness | 4 mm |
| Min.-max. glass/panel thickness | 4...62 mm |
| Max. glass/infill weight | 1080 kg |
| Installation angle | 1-105 ° |
| Polygon façade angle | 45 ° |
| Skylight construction, min. vert. incline | 2 ° |
| Skylight construction, max. vert. incline | 90 ° |
| Skylight construction, min.-max. vert. incline | 2...90 ° |
| Skylight construction | Yes |
| Drainage | Yes |
| Drainage levels | 3 |
| DIN EN 62561 lightning protection | Yes |
| Earthquake protection | Yes |
| Wind load resistance | 2.0/3.0 [kN/m²] |
| Sun shading attachment | Yes |
| Integrated sun shading | Yes |
| Spandrel safety barriers | Integrated, Surface-mounted, Façade-mounted |
| Profile-integrated spandrel safety barrier | Yes |
| Blast resistance | No |
| CE marking | Yes |
| Passive house compliant | Yes |
| Passive house class | phA |
| Recyclable | Yes |
| Standards | DIN EN 1627, EN ISO 10077, DIN EN 13830, General building authority approval |
| AAMA certified | Yes |
| CWCT certified | Yes |
| Building authority approval | Yes |
| European Technical Assessment | Yes |



High-performance mullion/transom façade with 60 mm face width – the basis for a variety of solutions
The Schüco FWS 60 façade system is an impressive basic system for façades and skylight areas with a high level of flexibility and attractive design options, including optimised fabrication and installation processes. Thanks to a broad system range, solutions for the most varied requirements and applications can be implemented.
A transparent system solution integrated in the profile for spandrel safety barriers blends seamlessly and elegantly into the external façade appearance. The required safety barrier loading for floor-to-ceiling opening units and low spandrel heights can be implemented with consistent profile face widths and a continuous profile.
The mullion/transom façade with 60 mm face widths offers a high degree of design freedom with a large selection of pressure plates and façade cover caps as well as the combination with Schüco window, door and sliding systems.
System-optimised components guarantee the simple and reliable integration of electrical components, e.g. for automated Schüco door or sun shading installations.












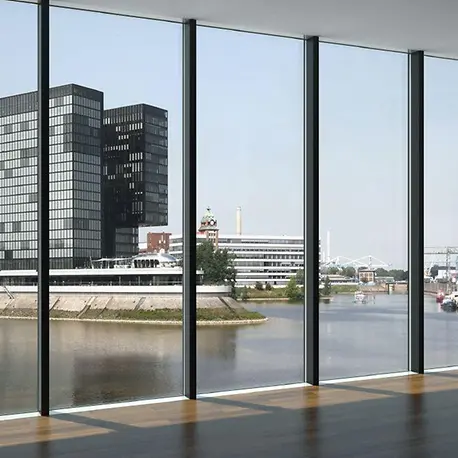



| Uf value of frame (≥) | 1.3 W/(m²·K) |
| Min. face width | 60 mm |
| Min.-max. system basic depth | 6...255 mm |
| Max. glass/panel thickness | 62 mm |
| Max. weight | 1080 kg |
| Surface finishes | Powder, Anodised, Paint |
| Air permeability | AE |
| Max. sound reduction index Rwp | 46 dB(A) |
| Watertightness | RE 1200 |
| Impact resistance | I5/E5 |
| Burglar resistance | Up to RC3 |
| Suitable for safety barrier loading | Yes |
| Bullet resistance | Up to FB 4 |
| Min. system basic depth | 6 mm |
| Max. system basic depth | 255 mm |
| Min. basic depth of mullion | 50 mm |
| Max. basic depth of mullion | 250 mm |
| Min.-max. basic depth of mullion | 50...250 mm |
| Max. unit weight | 1080 kg |
| Min.-max. face width | 60 mm |
| Face width of pressure plate / cover cap profile | 60 mm |
| Face width, outside | 60 mm |
| Face width, inside | 60 mm |
| Face width of mullion | 60 mm |
| Face width of frame | 60 mm |
| Face width of transom | 60 mm |
| Min. glass/panel thickness | 4 mm |
| Min.-max. glass/panel thickness | 4...62 mm |
| Max. glass/infill weight | 1080 kg |
| Installation angle | 2-105 ° |
| Polygon façade angle | 35 ° |
| Skylight construction, min. vert. incline | 2 ° |
| Skylight construction, max. vert. incline | 90 ° |
| Skylight construction, min.-max. vert. incline | 2...90 ° |
| Skylight construction | Yes |
| Drainage | Yes |
| Drainage levels | 3 |
| DIN EN 62561 lightning protection | Yes |
| Wind load resistance | 2.0/3.0 [kN/m²] |
| Sun shading attachment | Yes |
| Integrated sun shading | Yes |
| Spandrel safety barriers | Integrated |
| Profile-integrated spandrel safety barrier | Yes |
| Certificates | Passive house certificate |
| CE marking | Yes |
| Passive house compliant | Yes |
| Passive house class | phA |
| Recyclable | Yes |
| Standards | DIN EN 1627, DIN EN 13830, General building authority approval |
| AAMA certified | Yes |
| CWCT certified | Yes |
| Building authority approval | Yes |
| European Technical Assessment | Yes |
As we deliver the highest quality of architecture with security, comfort, and design
REQUEST A CALL BACK