
ASS Smartstop
Innovation for expanded security and simplified sliding and lift-and-slide frameworks
Schüco SmartStop with imaginative innovation sets a new standard in operating safety and comfort for sliding and lift-and-slide frameworks. When shutting, the moving vent is halted delicately and securely outside of the conceivable squashing zone through a safeguard component – even when speeding up quickly. The vent would then be able to be driven into the external edge and physically locked.
ASS Smartclose
Groundbreaking technology for increased security and ease of operation of sliding and lift-and-slide systems
Schüco SmartClose sets the benchmark in the secure and comfortable operation of sliding and lift-and-slide systems. An inventive safeguard component tenderly however successfully stops the moving vent and pulls it quietly into its end position in the external casing. The vent then, at that point, just should be locked manually utilizing the handle.
One major advantage of spearheading innovation profile-integrated solution is that it’s incorporated invisibly into the harmonious sliding and lift-and-slide design.
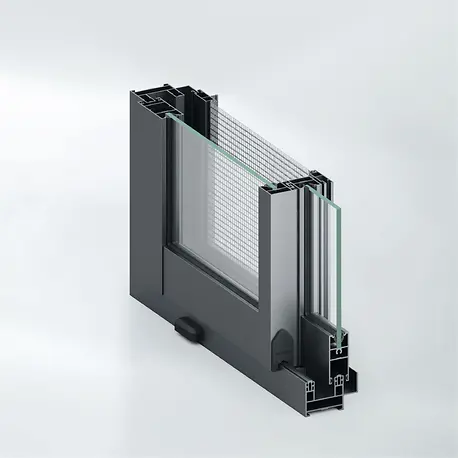
Aluminium sliding system with its narrow face widths and large glaing area is perfect for use in residential projects
The Schüco AS SC 30.NI aluminium sliding system with its narrow face widths and large glaing area is perfect for use in residential projects. The system offers a wide variety of design options and typologies to uniquely communicate your design intent. The system is designed to deliver high-performance in residential buildings.

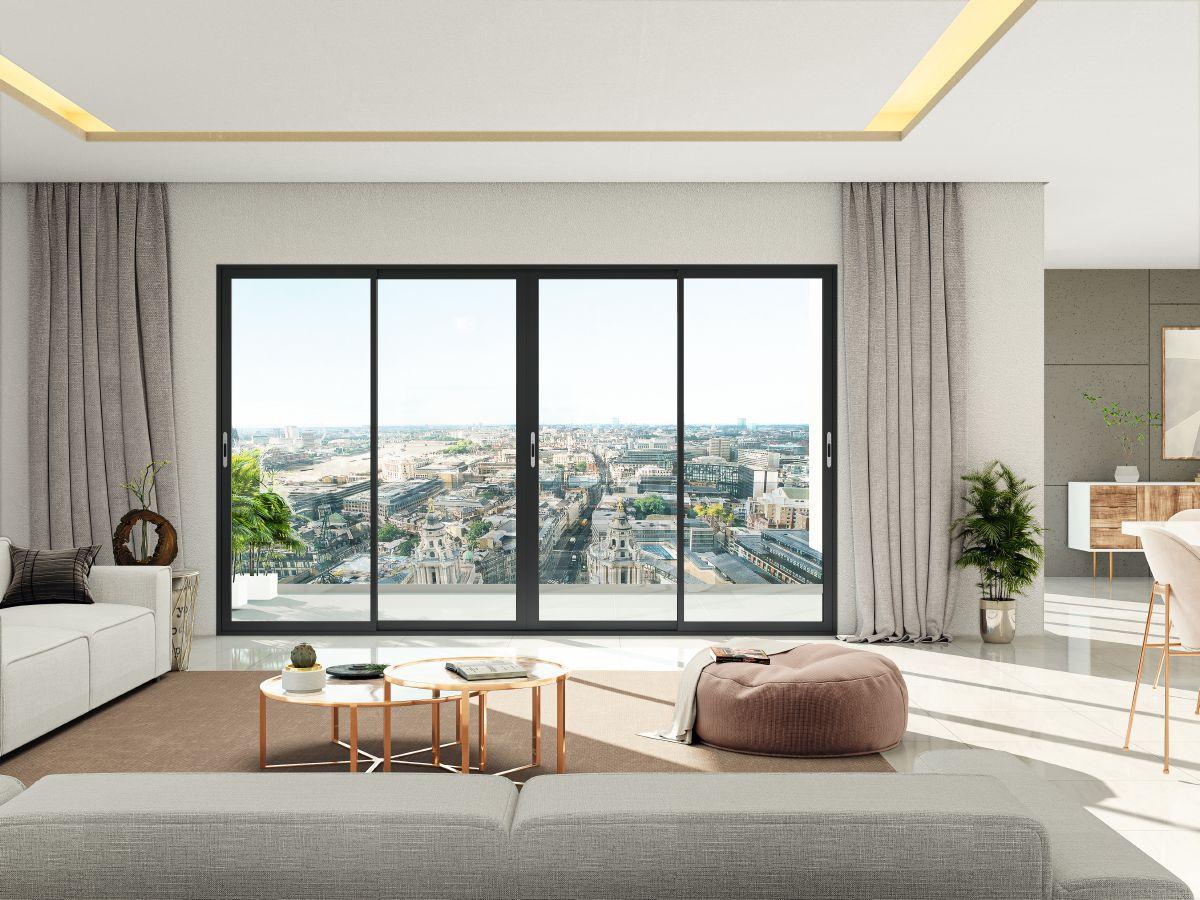
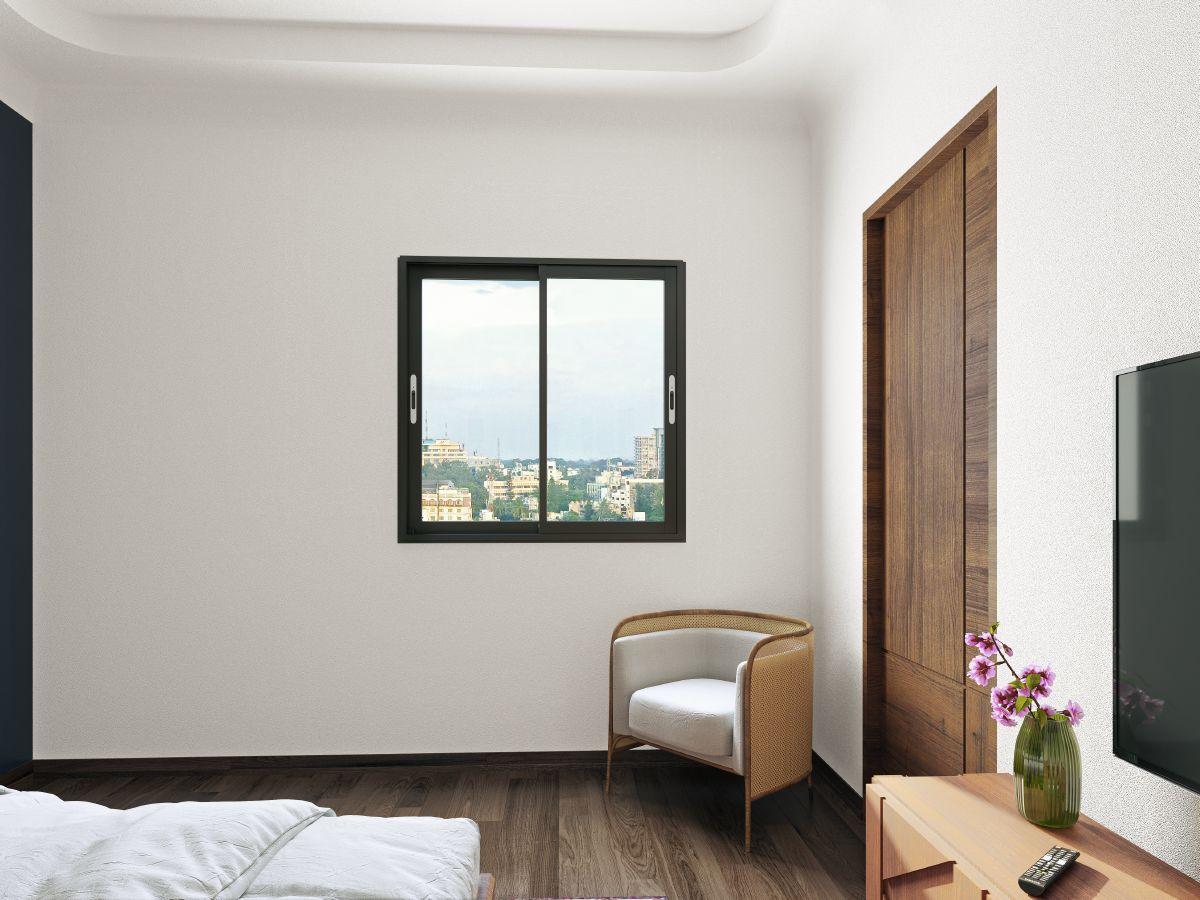

| Min. vent height | 800 mm |
| Max. vent height | 2400 mm |
| Min.-max. vent height | 800...2400 mm |
| Min. vent width | 800 mm |
| Max. vent width | 1200 mm |
| Min.-max. vent width | 800...1200 mm |
| Vent frame face width | 60 mm |
| Watertightness | Class 7A, 300 Pa |
| Operating type | manual |
| Max. vent weight | 160 kg |
| Min. face width | 30 mm |
| Max. glass/panel thickness | 14 mm |
| Total basic depth | 67 mm |
| Width of vent frame | 60 mm |
| Max. unit width | 4800 mm |
| Max. unit height | 2400 mm |
| Outer frame face width | 42 mm |
| Min.-max. glass/panel thickness | 4...14 mm |
| Meeting stile design | Yes |
| Number of vents | 6 |
| Fixed lights/identified vents | Yes |
| Number of tracks | Double track, Triple track |
| Track material | Aluminium |
| Surface finishes | Powder, Anodised, Paint |
| Opening type | Type 2A, Type 2A/1, Type 2D, Type 2D/1, Type 3E, Type 3E/1 |
| Corrosion protection class for fittings | Class 4 |
| Air permeability | Class 4, 600 Pa |
| Wind load resistance | 2000 Pa, Class 5A |
| CE marking | No |
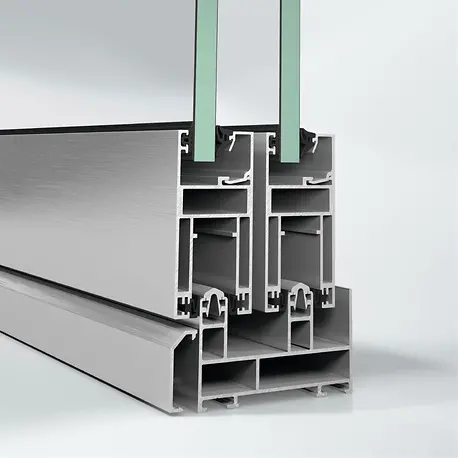
The Schüco TropTec™ AS 39 SC.NI (Non Insulated) is an aluminium sliding system with a high degree of flexibility to meet the requirements in functionality as well as design
The Schüco TropTec™ AS 39 SC.NI (Non Insulated) is an aluminium sliding system with a high degree of flexibility to meet the requirements in functionality as well as design. It combines narrow face widths with proportionally more glass for sophisticated construction projects. The high wind load resistance of up to 3000 Pa allows a wide range of applications such as villas, multistorey buildings in both the residential and commercial sector, coastal areas, interior regions and hill stations. The rich variety of options based on single, double, triple and quadruple monolithic outer frames allows a virtually unlimited range of different sliding system solutions to be implemented. The optional, internal fly screen provides additional comfort, even when the vent is open.
German engineering in combination with European and American quality standards facilitates the best solution for the high-end requirements of the aluminium window markets in tropical areas. Overall, the Schüco TropTec™ AS 39 SC.NI provides a high degree of versatility in design and high performance to make outstanding buildings !
Another benefit for the fabricator is the step-by-step documentation for a quick and simple fabrication and installation process.
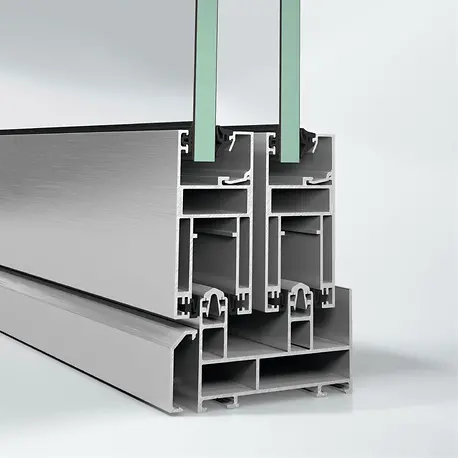
| Min. vent height | 650 mm |
| Max. vent height | 3500 mm |
| Min.-max. vent height | 650...3500 mm |
| Min. vent width | 400 mm |
| Max. vent width | 2500 mm |
| Min.-max. vent width | 400...2500 mm |
| Vent frame face width | 37 mm |
| Min. face width of interlocking section | 37 mm |
| Min. system basic depth | 83 mm |
| Min.-max. system basic depth | 83...175 mm |
| Max. sound reduction index Rwp | 36 dB(A) |
| Watertightness | Class 9A |
| Operating type | manual |
| Max. vent weight | 200 kg |
| Min. face width | 37 mm |
| Max. glass/panel thickness | 28 mm |
| Total basic depth | 83 mm |
| Width of vent frame | 37 mm |
| Outer frame face width | 47 mm |
| Min. face width of meeting stile | 154 mm |
| Min.-max. face width of meeting stile | 154...154 mm |
| Min.-max. glass/panel thickness | 4...28 mm |
| Area of application | External use, Residential projects, Commercial projects |
| Meeting stile design | Yes |
| Number of vents | 8 |
| Fixed lights/identified vents | Yes |
| Number of tracks | Single track, Double track, Triple track |
| Track material | Aluminium |
| Surface finishes | Powder, Anodised, Paint |
| Concealed lock | Yes |
| Concealed drive system | Yes |
| TipTronic | No |
| Electronic drive | No |
| Opening type | Type 1A, Type 1B, Type 1D, Type 2A, Type 2A/1, Type 2B, Type 2C, Type 2D, Type 2D - 90° A, Type 2D - 90° I, Type 2D/1, Type 3E, Type 3E/1, Type 3F, Type 3F - 90° A, Type 3F - 90° I |
| Proof of durability | Class 3 |
| Corrosion protection class for fittings | Class 4 |
| Air permeability | Class 4 |
| Wind load resistance | C5/B5 |
| Schüco sun shading possible | No |
| Electronic monitoring | No |
| CE marking | No |

Non-insulated sliding and lift-and slide system, with a wide variety of design options.
AS ICD 50.NI sliding and lift-and-slide system which provides a high-performance with a wide variety of architectural possibilities.
Smooth operation for open and close cycles, even on vents with high dimensions combined with heavy glasses.
Options to achieve high watertightness performance, due to possibility to use special bottom outer frames.
Different interlock combinations, making possible the useful of a classic design, with more apparent aluminum or an option to use narrow interlock section (with 40mm width), resulting in a system with a slim appearance.
Multi-track, zero-level threshold, 90° corner and in-wall solution gives more freedom to the architects, without harming system performance.
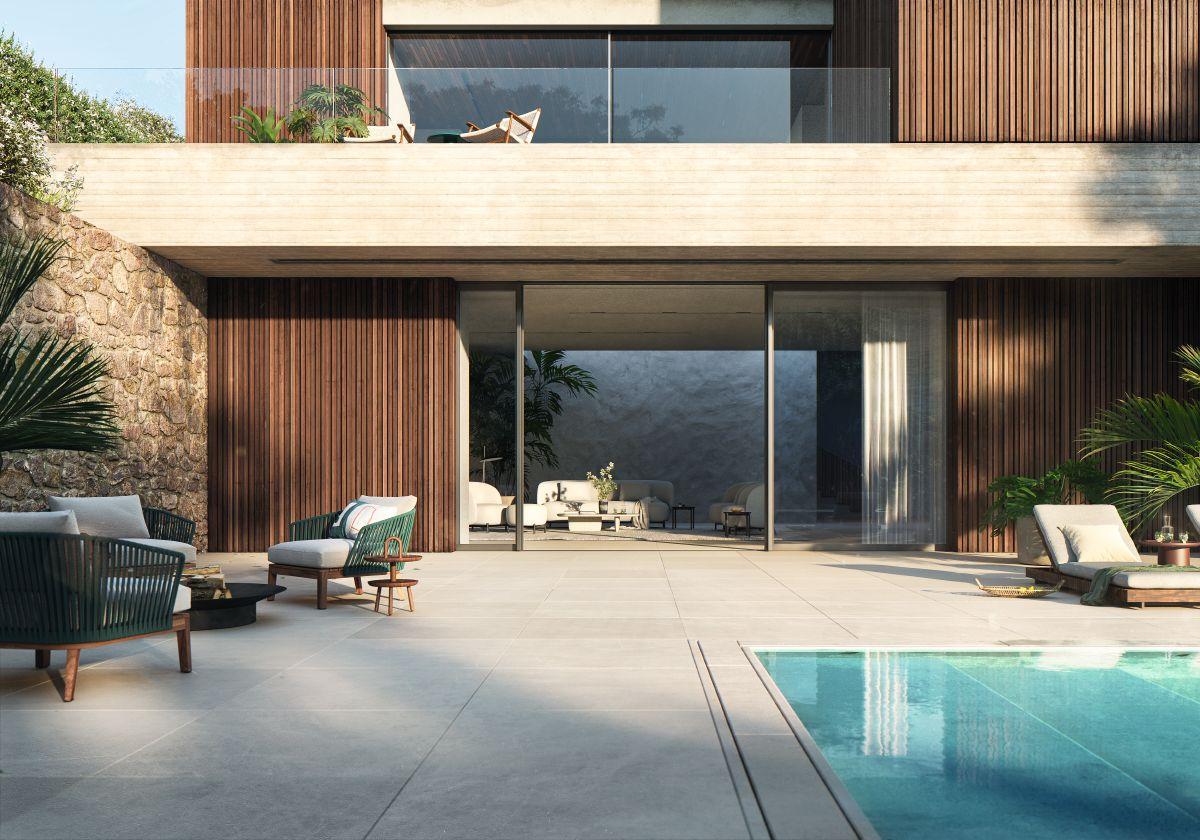
| Min. vent height | 650 mm |
| Max. vent height | 4500 mm |
| Max. vent width | 3000 mm |
| Min. face width of interlocking section | 40 mm |
| Min. system basic depth | 120 mm |
| Min.-max. system basic depth | 120...192 mm |
| Watertightness | E 900, 900 Pa |
| Operating type | manual |
| Max. vent weight | 500 kg |
| Max. glass/panel thickness | 36 mm |
| Total basic depth | 192 mm |
| Outer frame face width | 80 mm |
| Min. face width of mullion | 40 mm |
| Min. face width of meeting stile | 186 mm |
| Area of application | Residential projects |
| Number of tracks | Single track, Double track, Triple track, Mehrflügelig |
| Track material | Stainless steel |
| Surface finishes | Powder, Anodised, Paint |
| Opening type | Type 1A, Type 1B, Type 1D, Type 2A, Type 2A/1, Type 2B, Type 2C, Type 2D, Type 2D/1, Type 3E, Type 3E/1, Type 3F, Type 1, Type 2, Type 3, Type 4, Type 5, Type 6, Type 2E, Type 4E, Type 4E/1, Type 4F, Type 4F/1 |
| Air permeability | Class 4, 600 Pa |
| Wind load resistance | 3000 Pa, Class CE3000 |
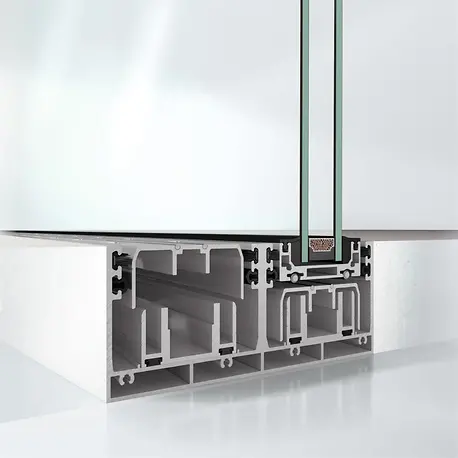
Slim profiles for a maximum of daylight
The Schüco Panorama Design sliding system allows natural light to flood into your home with its floor-to-ceiling glazing. It combines a slim interlock section and concealed outer frame to create an uninterrupted view from the inside to the outside. The system meets the highest performance requirements and is easy to use.
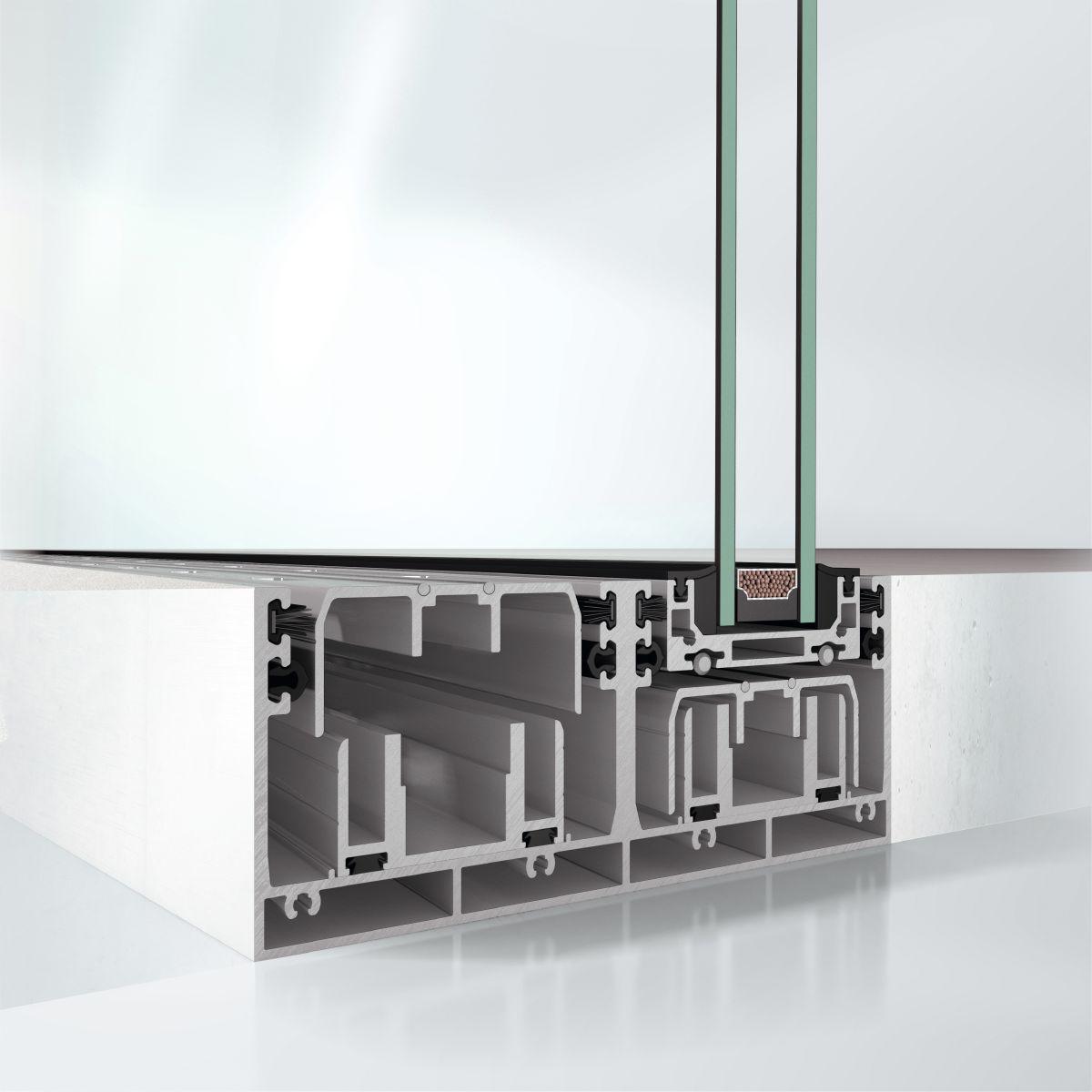
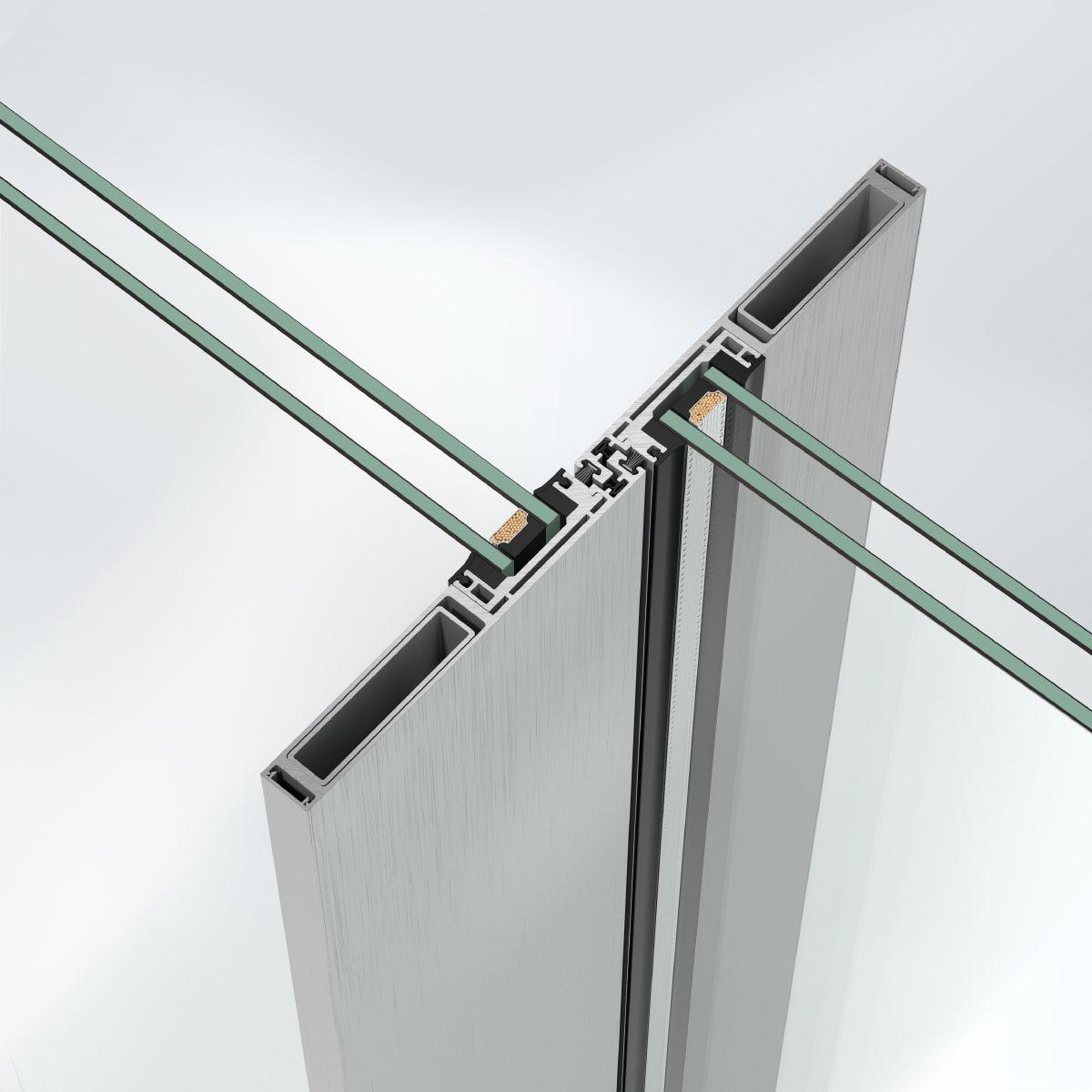

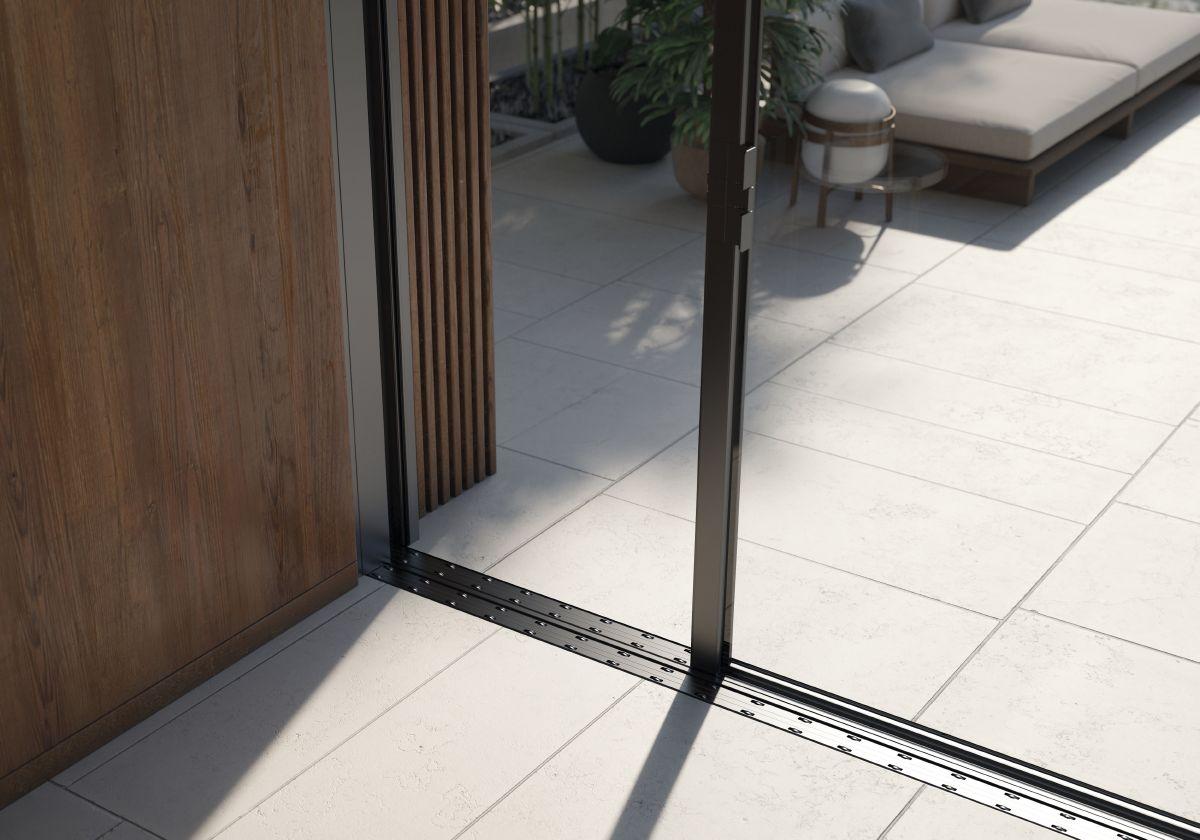
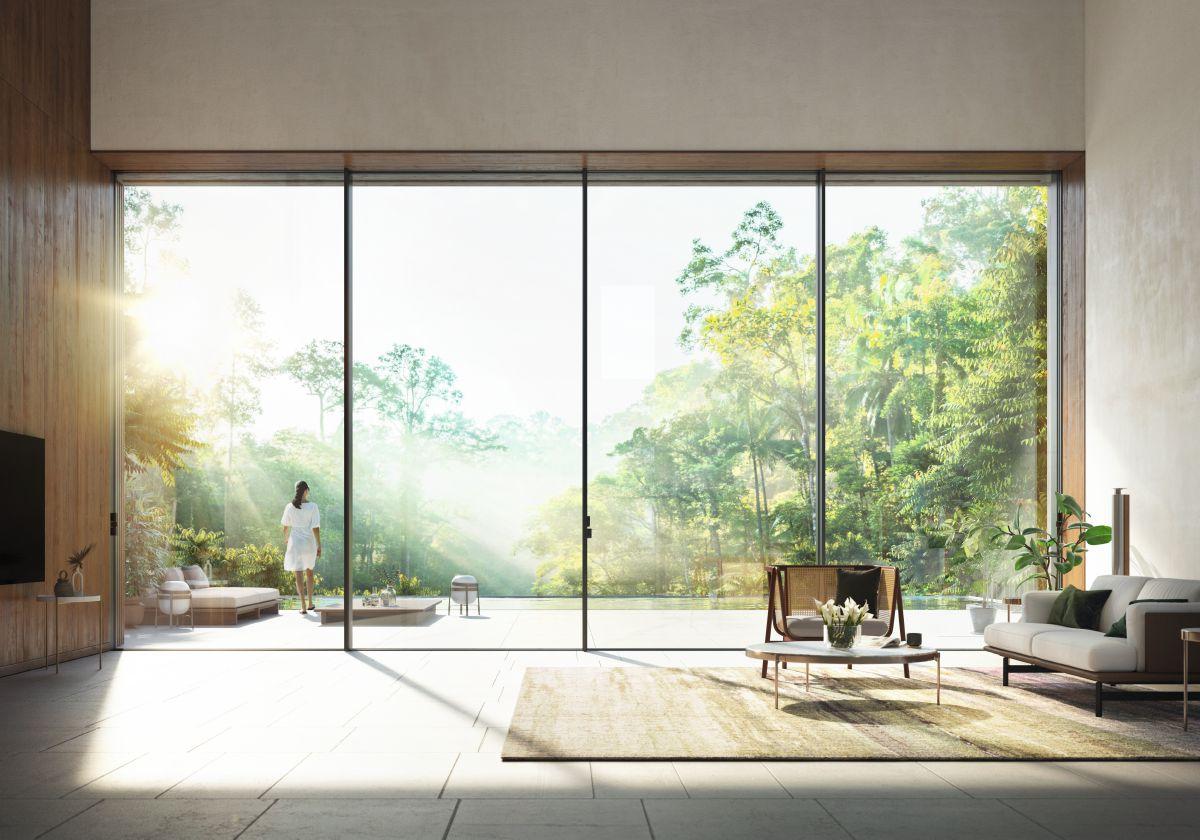
| Min. vent height | 2200 mm |
| Max. vent height | 4500 mm |
| Min.-max. vent height | 2200...4500 mm |
| Min. vent width | 1000 mm |
| Max. vent width | 3000 mm |
| Min.-max. vent width | 1000...3000 mm |
| Vent frame face width | 19 mm |
| Watertightness | Class 9A |
| Operating type | manual |
| Max. vent weight | 500 kg |
| Min. face width | 19 mm |
| Max. glass/panel thickness | 40 mm |
| Total basic depth | 192 mm |
| Width of vent frame | 54 mm |
| Outer frame face width | 80 mm |
| Min.-max. glass/panel thickness | 14...40 mm |
| Number of vents | 4 |
| Track material | Stainless steel |
| Roller carriage material | Aluminium |
| Surface finishes | Powder, Anodised, Paint |
| Opening type | Type 2A, Type 2A/1, Type 2G/1, Type 2G |
| Corrosion protection class for fittings | Class 4 |
| Air permeability | Class 4 |
| Wind load resistance | Class CE3000 |
| Colour-independent | Yes |
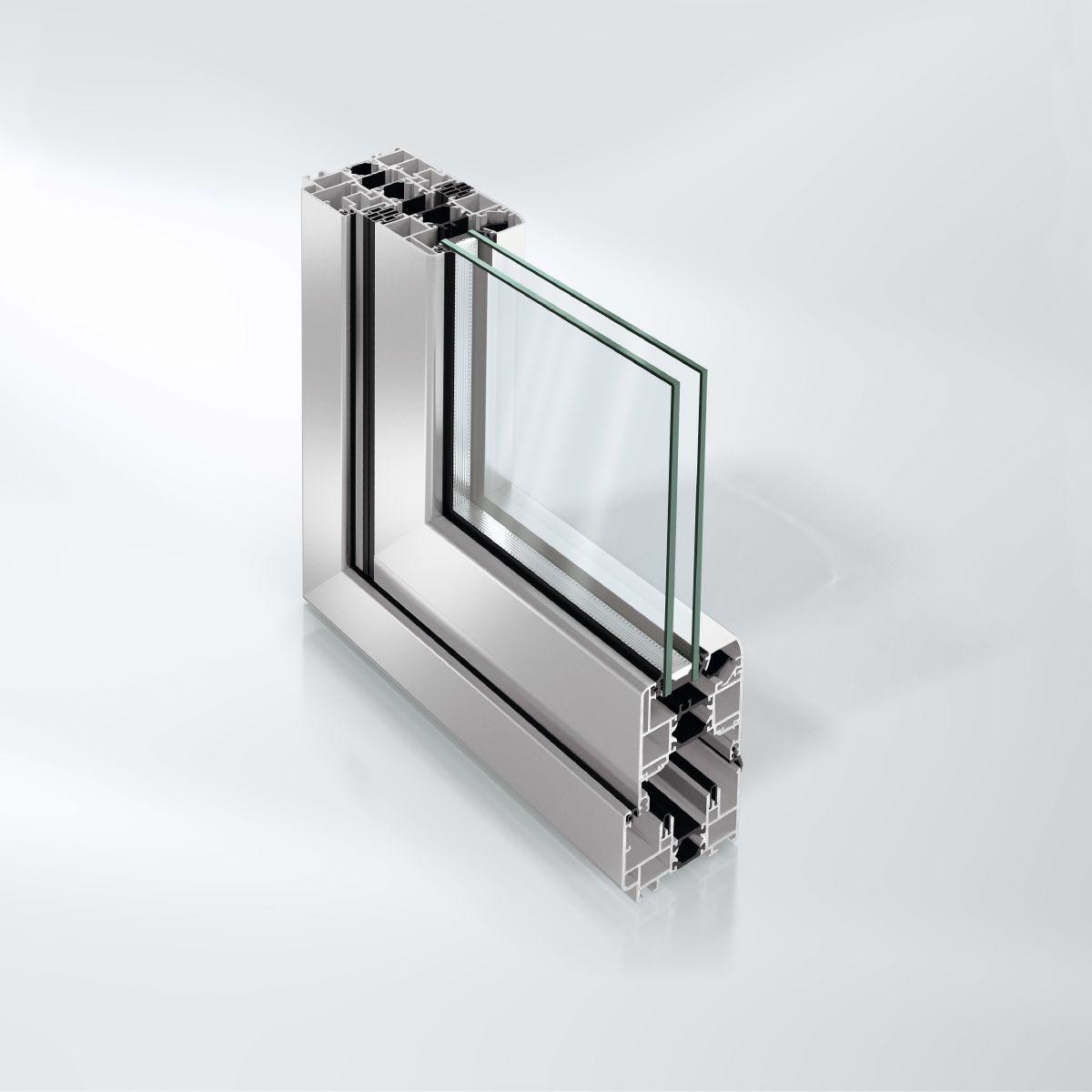
Thermally insulated bi-fold system with large selection of types, quiet running and outstanding weathertightness
The thermally insulated Schüco ASS 70 FD (Folding Door) bi-fold system impresses with narrow face widths and offers a wide range of types with outstanding weathertightness for use in outdoor areas.
The visually appealing system opens up a variety of design options thanks to attractive opening types, such as the 90° corner including a flat, thermally insulated threshold for barrier-free access.
The magnetic retaining catch with an elegant design and matching flat door handle is available as an additional design option.
The flexible and quiet vent stacks can be folded to the right, left, inwards or outwards as required.

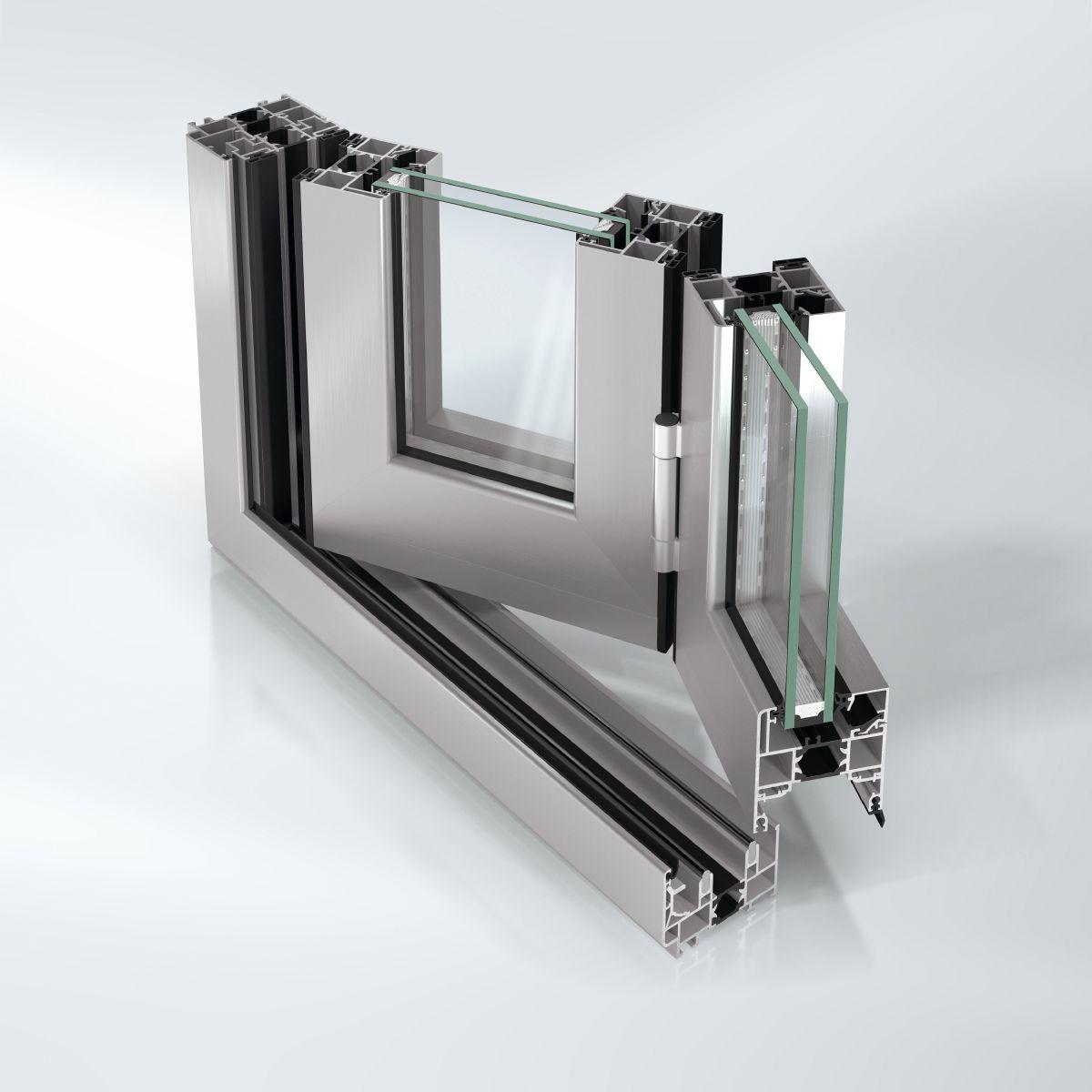


| Min. vent height | 500 mm |
| Max. vent height | 3000 mm |
| Min.-max. vent height | 500...3000 mm |
| Min. vent width | 500 mm |
| Max. vent width | 1500 mm |
| Min.-max. vent width | 500...1500 mm |
| Vent frame face width | 54 mm |
| Min. face width of interlocking section | 120 mm |
| Min. system basic depth | 70 mm |
| Min.-max. system basic depth | 70...80 mm |
| Uw value of window (≥) | 2.4 W/(m²·K) |
| Max. sound reduction index Rwp | 44 dB(A) |
| Watertightness | Class 9A |
| Burglar resistance | Up to RC 2 |
| Operating type | manual |
| Max. vent weight | 150 kg |
| Min. face width | 120 mm |
| Max. glass/panel thickness | 45 mm |
| Uf value of frame (≥) | 2.4 W/(m²·K) |
| Total basic depth | 80 mm |
| Width of vent frame | 70 mm |
| Max. unit width | 16800 mm |
| Max. unit height | 3000 mm |
| Outer frame face width | 60 mm |
| Min. face width of mullion | 120 mm |
| Min.-max. face width of mullion | 120...164 mm |
| Min. face width of meeting stile | 136.5 mm |
| Min.-max. face width of meeting stile | 136.5...162.5 mm |
| Min.-max. glass/panel thickness | 6...45 mm |
| Threshold height | < 12,5 mm |
| Area of application | External use, Residential projects |
| Shear bond | Yes |
| Meeting stile design | Yes |
| Number of tracks | Single track |
| Track material | Stainless steel |
| Surface finishes | Powder, Anodised, Paint |
| Concealed lock | Yes |
| Fittings installation | Barrel hinge |
| Opening type | Type 1, Type 2, Type 3, Type 3.1, Type 4, Type 5, Type 6, Type 6/90° |
| Mechanical strength | Class 4 |
| Air permeability | Class 4 |
| Wind resistance deflection | Class C3 / B3 |
| Wind load resistance | Class C3 / B3 |
| Drainage levels | 2 |
| Colour-independent | Yes |
As we deliver the highest quality of architecture with security, comfort, and design
REQUEST A CALL BACK