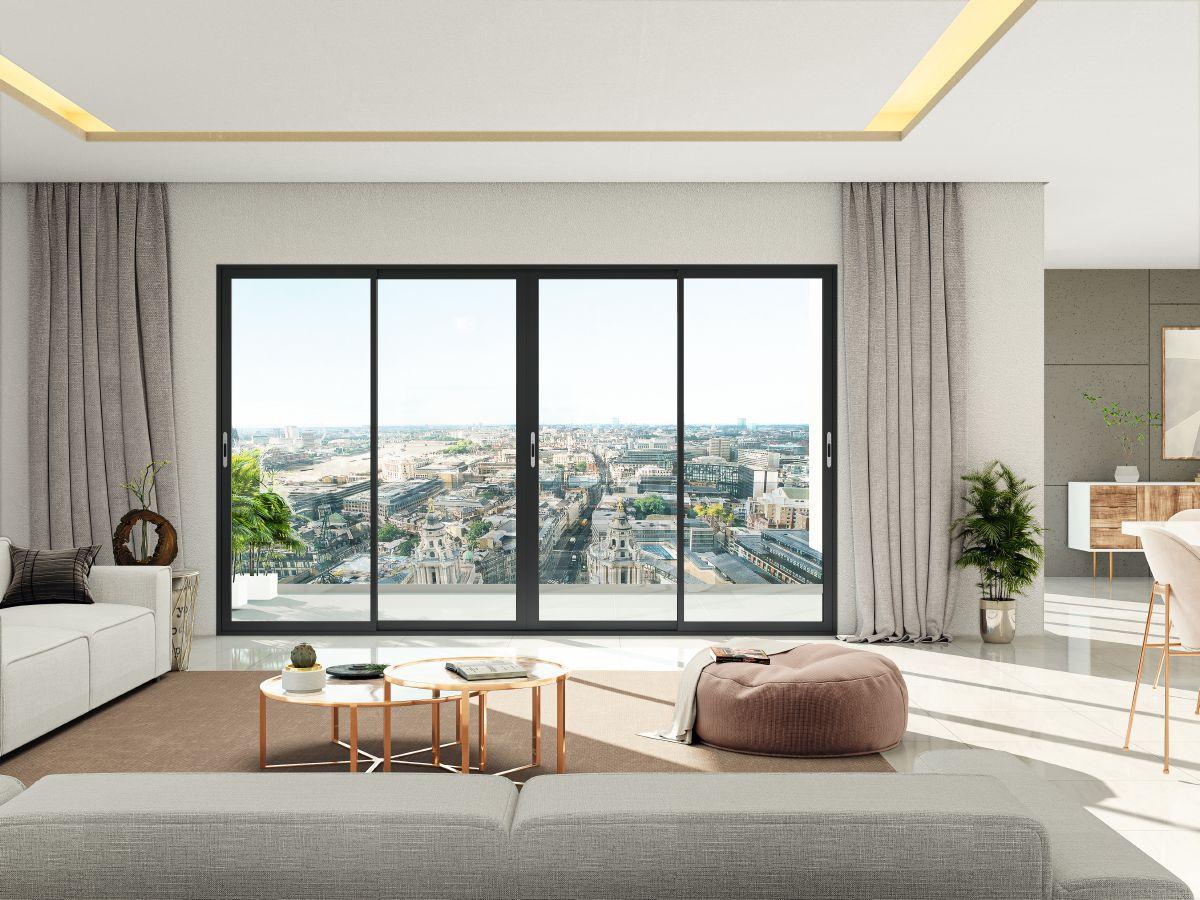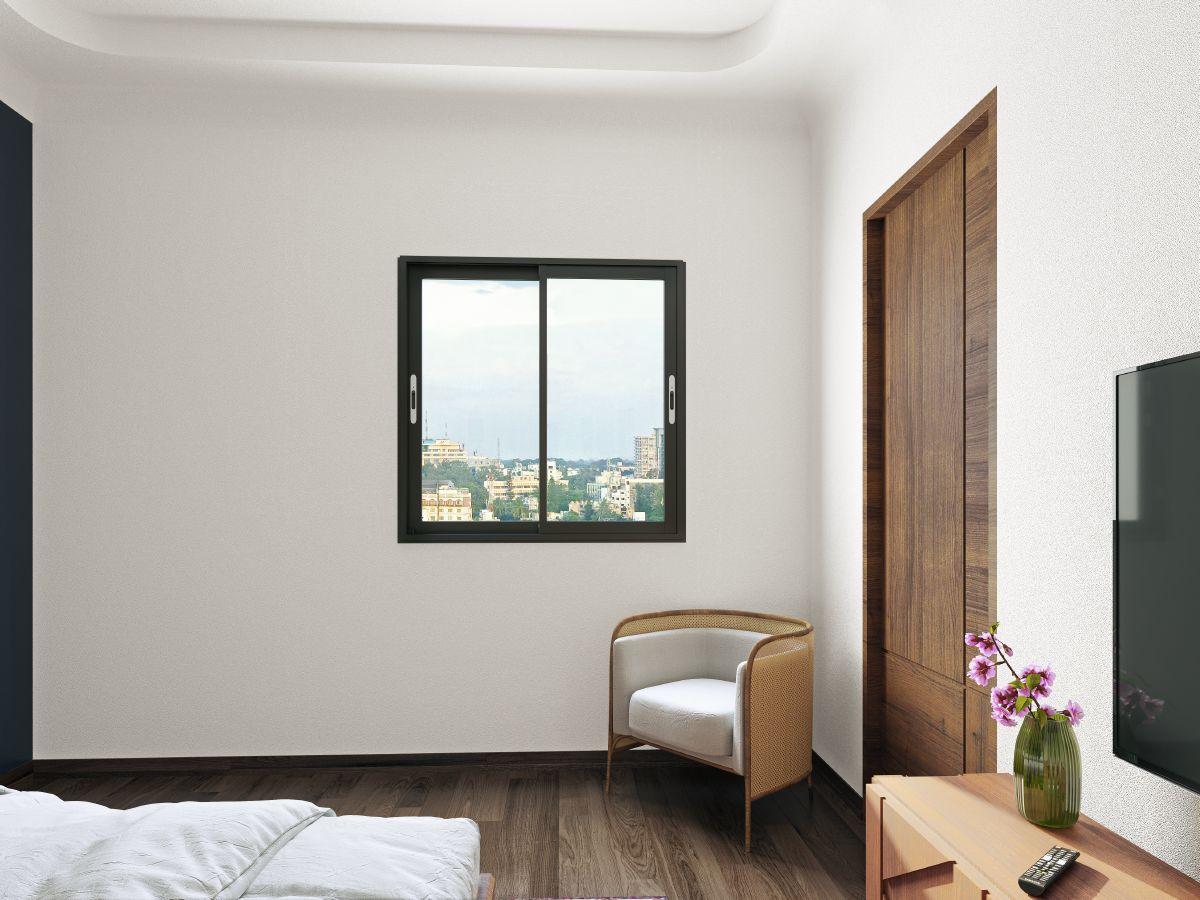



| Min. vent height | 800 mm |
| Max. vent height | 2400 mm |
| Min.-max. vent height | 800...2400 mm |
| Min. vent width | 800 mm |
| Max. vent width | 1200 mm |
| Min.-max. vent width | 800...1200 mm |
| Vent frame face width | 60 mm |
| Watertightness | Class 7A, 300 Pa |
| Operating type | manual |
| Max. vent weight | 160 kg |
| Min. face width | 30 mm |
| Max. glass/panel thickness | 14 mm |
| Total basic depth | 67 mm |
| Width of vent frame | 60 mm |
| Max. unit width | 4800 mm |
| Max. unit height | 2400 mm |
| Outer frame face width | 42 mm |
| Min.-max. glass/panel thickness | 4...14 mm |
| Meeting stile design | Yes |
| Number of vents | 6 |
| Fixed lights/identified vents | Yes |
| Number of tracks | Double track, Triple track |
| Track material | Aluminium |
| Surface finishes | Powder, Anodised, Paint |
| Opening type | Type 2A, Type 2A/1, Type 2D, Type 2D/1, Type 3E, Type 3E/1 |
| Corrosion protection class for fittings | Class 4 |
| Air permeability | Class 4, 600 Pa |
| Wind load resistance | 2000 Pa, Class 5A |
| CE marking | No |
As we deliver the highest quality of architecture with security, comfort, and design
REQUEST A CALL BACK