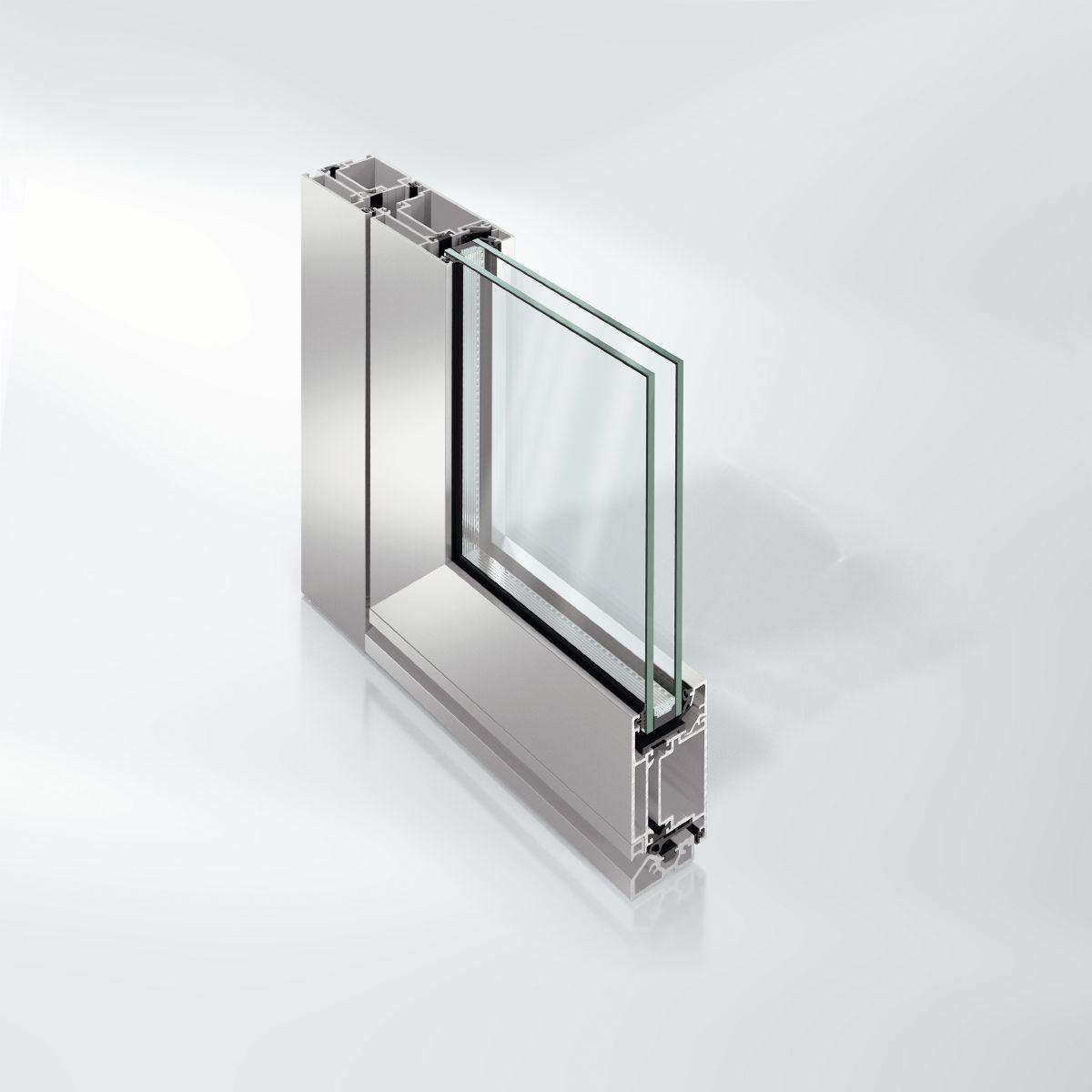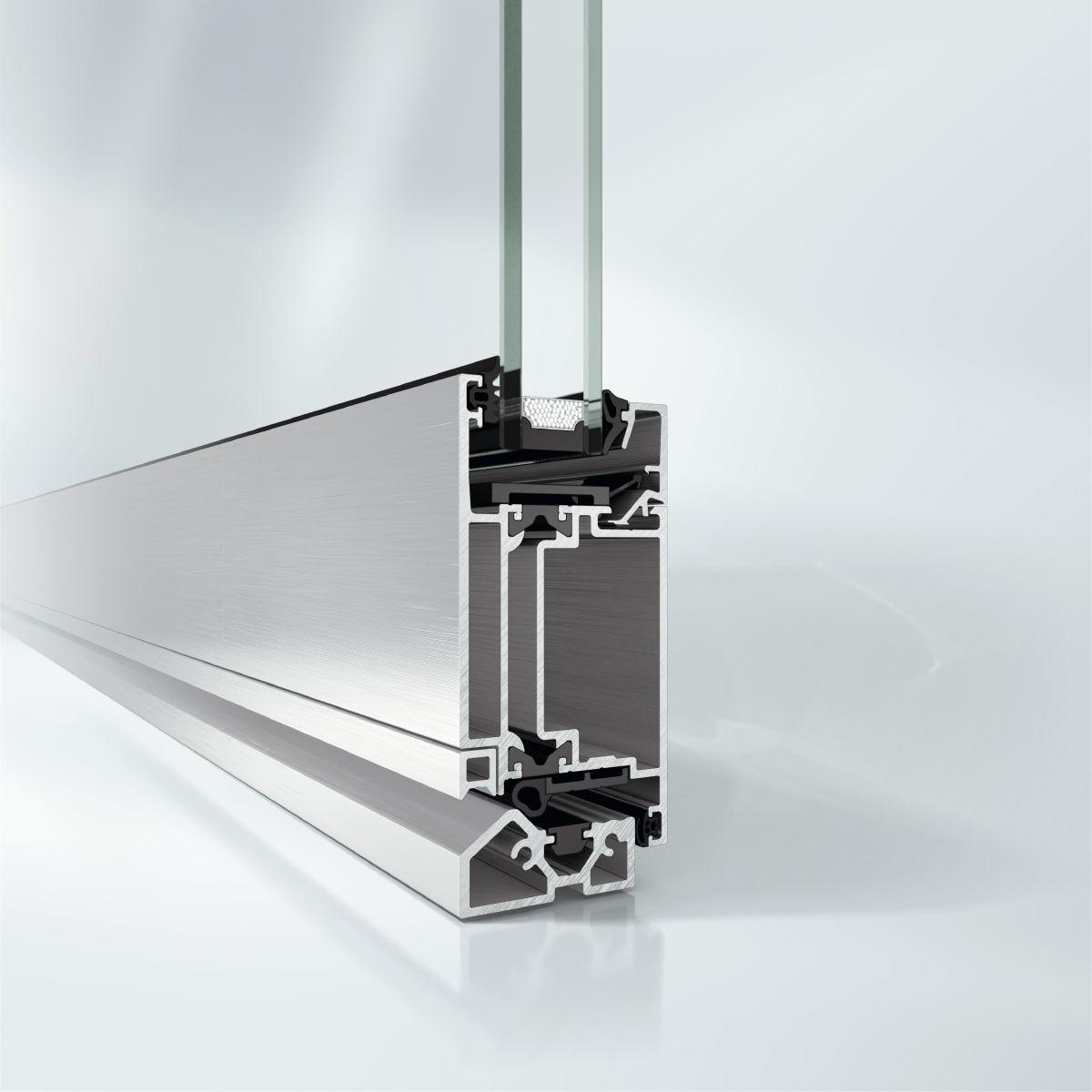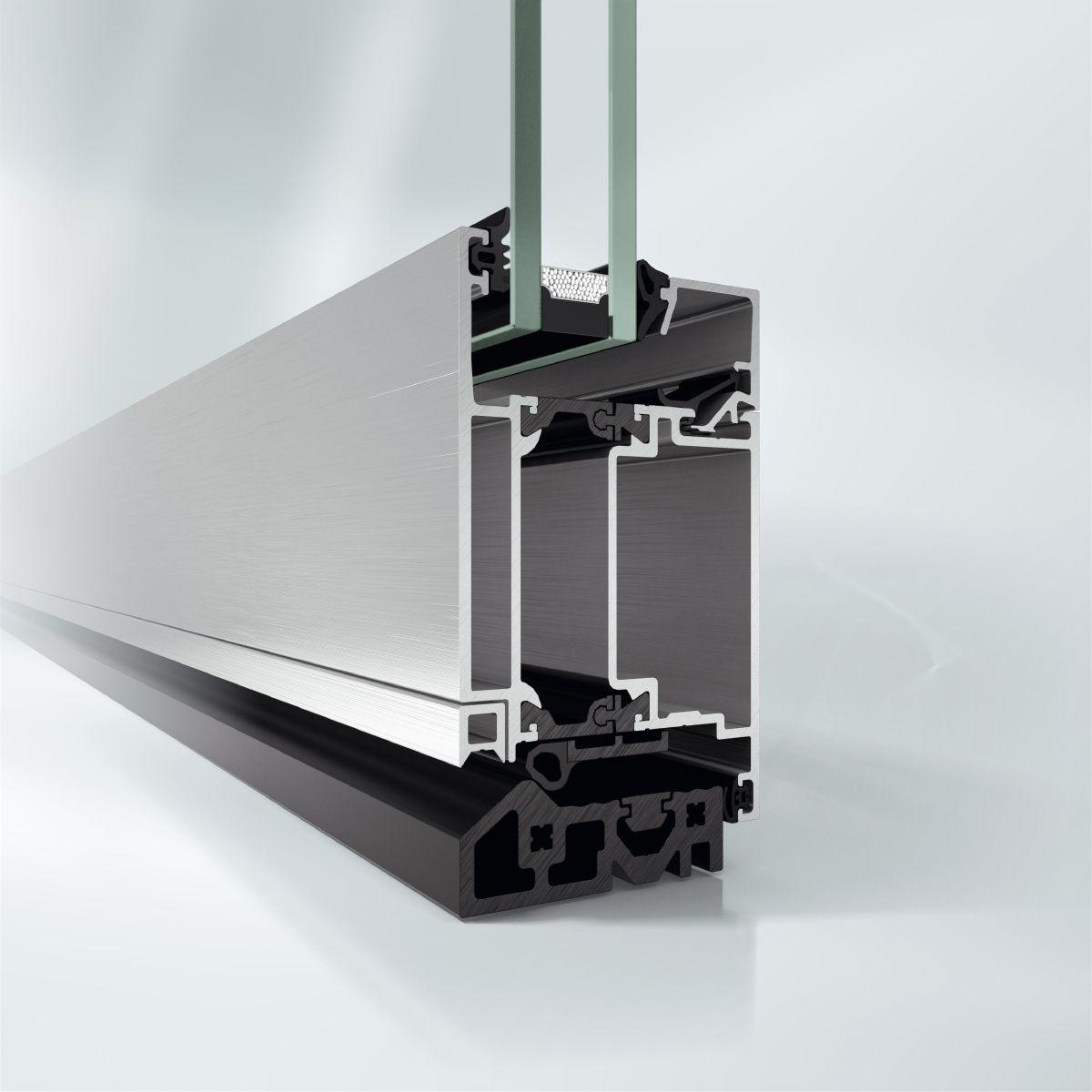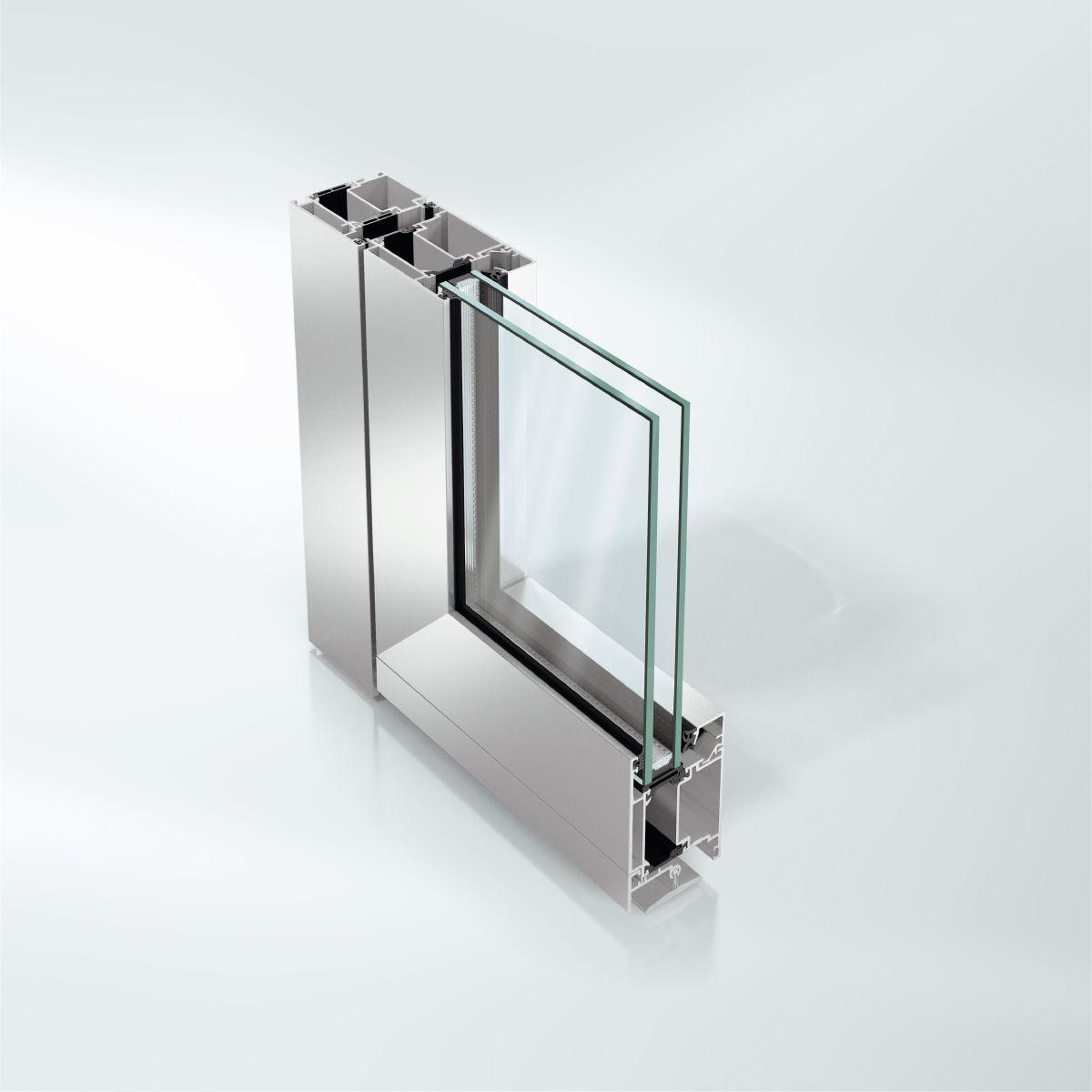
Homes or workplaces are not a mere structure of 4 walls. Spaces, where we live, define us, say who we are. Starting from its entrance gateway to every small detail. Merakii’s vast variety of well built, well-designed doors can provide you with innumerous qualities including
Explore Merakii’s wide variety of entrance doors with comfort, convenience and security prioritized and choose the one which is best for you.
Explore Merakii’s wide variety of entrance doors with comfort, convenience and security prioritized and choose the one which is best for you.

Optimised for use as a front or side entrance door for normal levels of use
Thanks to its very small basic depth of just 50 mm, the Schüco ADS 50 aluminium door system is particularly suited to warmer climate zones. The system can be used as a cost-effective solution in a variety of ways, including integration in building automation systems.
Due to its compatibility with numerous Schüco window and façade systems, developers and architects have ample design options to integrate the door system in the building envelope, e.g. as a manual or automated door solution for main and side entrance areas of public buildings with normal levels of use.


| Uf value of frame (≥) | 3.5 W/(m²·K) |
| Max. height | 2500 mm |
| Max. width | 1100 mm |
| Max. glass/panel thickness | 32 mm |
| Max. vent weight | 150 kg |
| Area of application | External use, Residential projects, Commercial projects |
| Air permeability | Class 2 |
| Watertightness | Class 4A |
| Wind load resistance | Class C3 |
| Burglar resistance | Up to RC 2 |
| Impact resistance | Class 1 |
| Min.-max. height | ...2500 mm |
| Min.-max. width | ...1100 mm |
| Min. face width | 147 mm |
| Min.-max. glass/panel thickness | 4...32 mm |
| Barrier-free (≤) 20 mm | Yes |
| Thick door leaf | 38 mm |
| Type of design | Single-vent, Double-vent, Single-vent and side section, Double-vent and side section, Single-vent with toplight, Double-vent with toplight, Single-vent with toplight and side section, Double-vent with toplight and side section, Single-vent with side section, right, Single-vent with side section, left, Single-vent with side section, right and left, Single-vent with side section and toplight, Double-vent with side section, right, Double-vent with side section, left, Double-vent with side section, right and left |
| Vent option | All around, Sill rail profile, Flush-fitted |
| Infill type | Insert panel infill, Door infill, leaf enclosing on one side |
| Door threshold | Aluminium, PVC-U, Automatic door gasket, Flat door threshold |
| Special applications | Flush-fitted |
| Fitting material | Aluminium |
| Concealed fittings system | Yes |
| Neutral-colour fitting | Yes |
| Fittings installation | Surface-mounted door hinge, Concealed door hinge, Barrel hinge |
| Electric strikes | Yes |
| Opening type | Inward and outward |
| DIN direction | DIN LH / RH |
| Door swing | Sheet metal clad door, Flush-fitted |
| Mechanical strength | Class 3 |
| Proof of durability | Class 5 |
| Top / bottom door closers | No |
| CE marking | Yes |

Economical solution for entrances without high thermal insulation requirements
For external and internal doors where there is no particular focus on thermal insulation requirements, the Schüco ADS 60 door system is an attractive, economical solution, for example in warm climate zones, interiors or public buildings.
The wide range of possible uses of the aluminium door system, including integration in building security and automation systems, ensures tailor-made door solutions with cost-efficient implementation.
A further advantage for developers and architects: thanks to the compatibility with Schüco systems, the door system can be combined seamlessly with Schüco window systems and can be harmoniously integrated in façade systems.


| Uf value of frame (≥) | 2.6 W/(m²·K) |
| Max. height | 2500 mm |
| Max. width | 1100 mm |
| Max. glass/panel thickness | 42 mm |
| Max. vent weight | 150 kg |
| Area of application | External use, Commercial projects |
| Surface finishes | RAL, Anodised |
| Air permeability | Class 2 |
| Watertightness | Class 5A |
| Wind load resistance | Class C3 |
| Burglar resistance | Up to RC 2 |
| Impact resistance | Class 1 |
| Min.-max. height | ...2500 mm |
| Min.-max. width | ...1100 mm |
| Min. face width | 147 mm |
| Min.-max. glass/panel thickness | 4...42 mm |
| Barrier-free (≤) 20 mm | Yes |
| Thick door leaf | 38 mm |
| Type of design | Single-vent, Double-vent, Single-vent and side section, Double-vent and side section, Single-vent with toplight, Double-vent with toplight, Single-vent with toplight and side section, Double-vent with toplight and side section, Single-vent with side section, right, Single-vent with side section, left, Single-vent with side section, right and left, Single-vent with side section and toplight, Double-vent with side section, right, Double-vent with side section, left, Double-vent with side section, right and left |
| Vent option | All around, Sill rail profile, Adjustable sill, Flush-fitted |
| Door threshold | Aluminium, PVC-U, Automatic door gasket, Flat door threshold |
| Special applications | Sheet metal clad door, Swing door, Flush-fitted |
| Fitting material | Aluminium, Stainless steel |
| Concealed fittings system | Yes |
| Neutral-colour fitting | Yes |
| Fittings installation | Surface-mounted door hinge, Barrel hinge |
| Electric strikes | Yes |
| With panic function | Yes |
| Finger-trap protection | Yes |
| Opening type | Side-hung, Inward and outward, Single and double-vent |
| DIN direction | DIN LH / RH |
| Mechanical strength | Class 3 |
| Proof of durability | Class 5 |
| Behaviour between different climates | Class 3(d),3(e) |
| Top / bottom door closers | Yes |
| Door closer type | Top closers, Floor springs |
| CE marking | Yes |

Multifunctional, cost-efficient door solution with good thermal insulation
The attractive solution for entrance and exit areas which combines good thermal insulation with functionality, design and efficiency: thanks to a wide variety of fittings options the Schüco ADS 65 door system can also be used as a multifunctional door, including integration in building security and automation systems.
A further advantage of the robust aluminium system is its wide selection of design options and possible uses in the building envelope: rounded SL (Soft Line) leaf contours and bevelled RL (Residential Line) external contours, as well as the HD (Heavy Duty) design which, as a door construction able to withstand high loading, is best suited for heavily used entrance areas in commercial buildings.


| Uf value of frame (≥) | 2.2 W/(m²·K) |
| Max. height | 2500 mm |
| Max. width | 1250 mm |
| Max. glass/panel thickness | 45 mm |
| Max. vent weight | 150 kg |
| Area of application | External use, Residential projects, Commercial projects |
| Air permeability | Class 2 |
| Watertightness | Class 5A |
| Wind load resistance | Class C3 |
| Burglar resistance | Up to RC3 |
| Impact resistance | Class 1 |
| Min.-max. height | ...2500 mm |
| Min.-max. width | ...1250 mm |
| Min. face width | 147 mm |
| Min.-max. glass/panel thickness | 4...45 mm |
| Type of design | Single-vent, Double-vent, Single-vent and side section, Double-vent and side section, Single-vent with toplight, Double-vent with toplight, Single-vent with toplight and side section, Double-vent with toplight and side section, Single-vent with side section, right, Single-vent with side section, left, Single-vent with side section, right and left, Single-vent with side section and toplight, Double-vent with side section, right, Double-vent with side section, left, Double-vent with side section, right and left |
| Vent option | All around, Sill rail profile, Adjustable sill |
| Infill type | Insert panel infill, Door infill, leaf enclosing on one side, Door infill, leaf-enclosing on two sides |
| Door threshold | Aluminium, PVC-U, Automatic door gasket, Flat door threshold |
| Opening type | Side-hung, Inward and outward |
| DIN direction | DIN LH / RH |
| Mechanical strength | Class 3 |
| Proof of durability | Class 5 |
| Behaviour between different climates | Class 3(d),3(e) |
| Max. sound reduction index Rwp | 43 dB(A) |
| CE marking | Yes |
As we deliver the highest quality of architecture with security, comfort, and design
REQUEST A CALL BACK