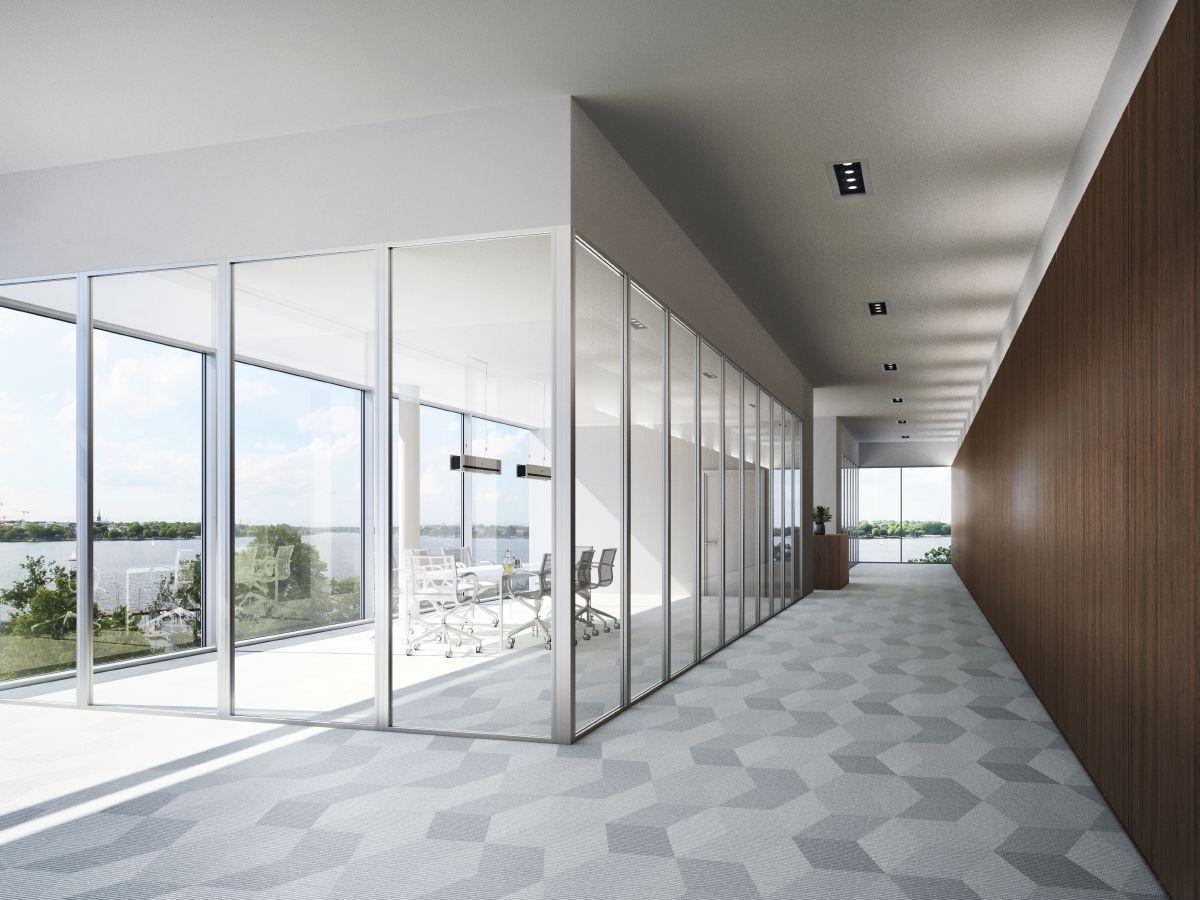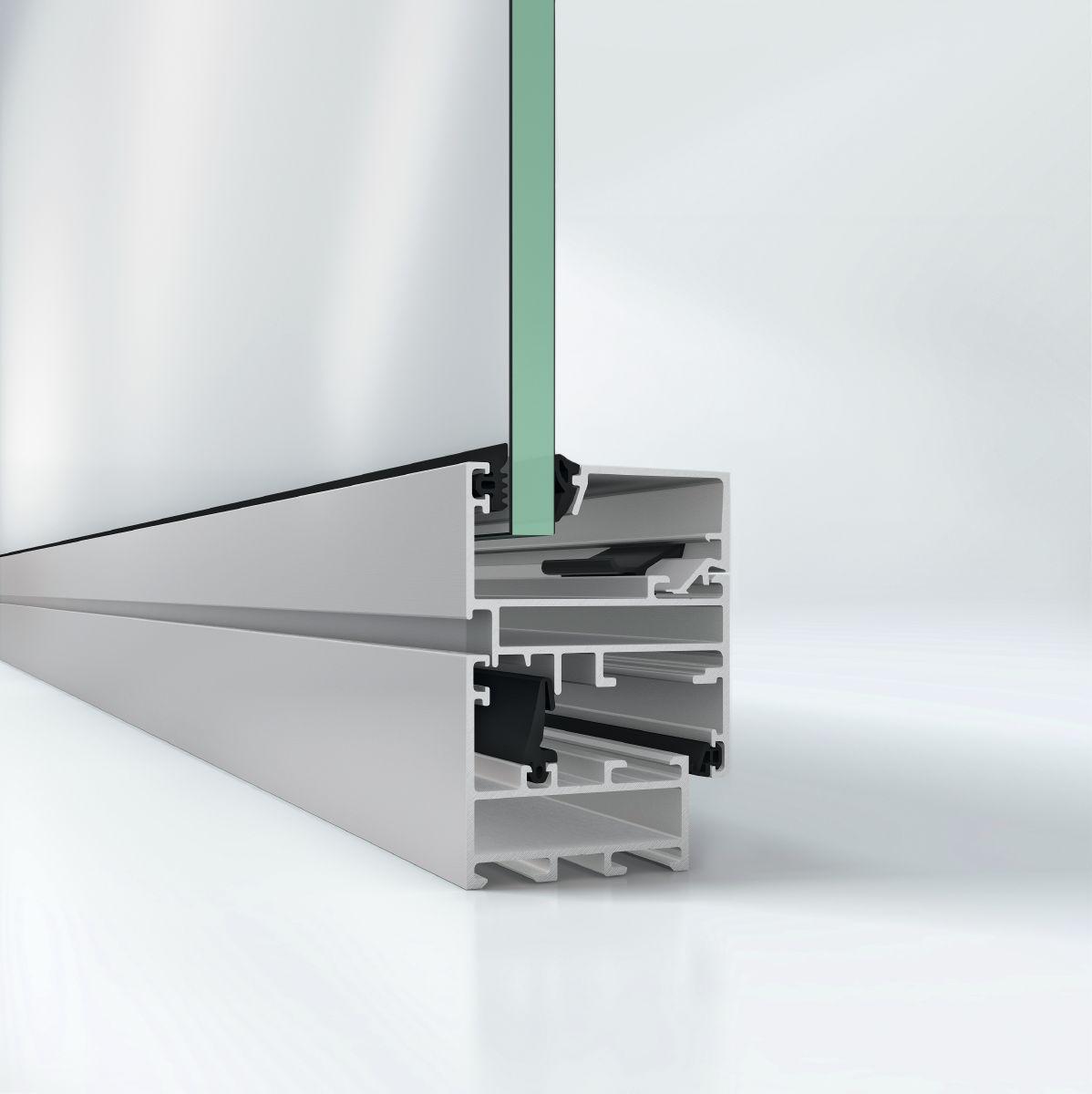
The most important feature of any architectural design, windows are a huge source of fresh air, scenic views and so much more. Windows let you see through. They assure just the perfect amount of light while additionally giving adequate protection. Be it for a newly built structure or a remodel, windows are available in a wide range of basic depths, heights and opening styles . Find the ideal window for every spot in your living space – from obstruction-free and sound insulation to display windows with the most slimline face widths.
Antimicrobial covering for window handles and profiles
Cleanliness concerns keep on rising, particularly in regions like schools, medical clinics, nursing homes, nurseries, and public buildimgs. With the first-ever antimicrobial surface finish for window handles. Schüco SmartActive can be used flexibly on the window system
Facades
The new Schüco TropTec UC 65 SG.NI façade framework
The new Schüco TropTec UC 65 SG.NI façade system with an all-glass look allows for storey-height prefabricated façade units (SG). Newly developed for the market, this framework ensures especially smoothed out and appealing structure plans. This is further aided by the continuous narrow face width. The façade can be constructed with single glazing up to 8 mm and insulating glass up to 26 mm.
Especially built for high wind loads and large dimensions, this product is designed as an outward-opening, projected top-hung window and can be fitted with double insulating glass

The outward-opening Schüco TropTec™ AW 40.NI (Non Insulated) aluminium window system is developed to meet architectural requirements with basic depth of 40 mm.
The outward-opening Schüco TropTec™ AW 40.NI (Non Insulated) aluminium window system is developed to meet architectural requirements with basic depth of 40 mm. The profile range is modular and allows a rich variety of designs with a manageable amount of profiles. Due to the different available opening types as side-hung, projected side-hung, projected top-hung and doublevent window (SH/SH), the system is suitable for private homes as well as commercial buildings. The optional single-point locking with handles or multi-point locking with espagnolettes can be selected to have the greatest possible protection.
German engineering in combination with European and American quality standards facilitates the best solution for the high-end requirements of the aluminium window markets in tropical areas.

| Min. face width | 74 mm |
| Max. glass/panel thickness | 26 mm |
| Max. vent width | 1500 mm |
| Max. vent height | 2400 mm |
| Air permeability | Class 4 |
| Watertightness | Class 9A |
| CE marking | No |
| Total basic depth | 50 mm |
| Width of vent frame | 74 mm |
| Max. vent weight | 81 kg |
| Min.-max. vent height | 350...2400 mm |
| Min.-max. vent width | 400...1500 mm |
| Outer frame face width | 44 mm |
| Vent frame face width | 74 mm |
| Max. face width of mullion | 74 mm |
| Min.-max. face width of mullion | 64...74 mm |
| Max. face width of meeting stile | 57 mm |
| Min.-max. face width of meeting stile | 57...57 mm |
| Min.-max. glass/panel thickness | 4...26 mm |
| Barrier-free (≤) 20 mm | No |
| Area of application | External use, Residential projects, Commercial projects |
| Shear bond | No |
| Surface finishes | Powder, Anodised, Paint |
| TipTronic | No |
| Corrosion protection class for fittings | Class 4 |
| Integrated sun shading | No |
| Schüco sun shading possible | No |
| Security glazing | No |
| Electronic monitoring | No |

Non-insulated window system specifically for interiors
The Schüco AWS 50.NI (Non Insulation) aluminium window system for the basic depth of 50 mm offers extensive solutions for a wide range of requirements without the need for thermal insulation as well as specifically for interior construction.
This is based on the combination of functional properties and architectural design freedom in perfectly tailored components, for example, the combination of narrow face widths with concealed fittings for inward and outward-opening windows.
The high level of flexibility of the system enables a variety of uses as a punched opening, ribbon window or in combination with Schüco sliding systems.
An additional benefit for specifiers and architects is that there are a number of different design options for the window system, such as side-hung and turn/tilt vents, double-vent windows or tilt/slide doors. The following opening types are available for outward-opening windows: projected top-hung, turn/tilt, top-hung, side-hung and an innovative double-vent window.
As part of the Schüco AWS system platform, Schüco AWS 50.NI offers a wide range of profiles for attractive window solutions, including corner mullions, structural mullions, symmetrical mullions and asymmetrical mullions.



| Min. face width | 84 mm |
| Max. glass/panel thickness | 42 mm |
| Max. vent width | 1700 mm |
| Max. vent height | 2500 mm |
| Max. sound reduction index Rwp | 43 dB(A) |
| Air permeability | Class 4 |
| Watertightness | Class 9A |
| Burglar resistance | Up to RC 1 |
| Wind load resistance | Class C5 / B5 |
| CE marking | Yes |
| Total basic depth | 60 mm |
| Width of vent frame | 60 mm |
| Max. vent weight | 160 kg |
| Min.-max. vent height | 540...2500 mm |
| Min.-max. vent width | 470...1700 mm |
| Outer frame face width | 46 mm |
| Vent frame face width | 38 mm |
| Max. face width of mullion | 250 mm |
| Min.-max. face width of mullion | 68...250 mm |
| Max. face width of meeting stile | 155 mm |
| Min.-max. face width of meeting stile | 155...155 mm |
| Min.-max. glass/panel thickness | 16...42 mm |
| Area of application | Internal use, External use, Residential projects, Commercial projects |
| Concealed fittings system | Yes |
| Surface finishes | Powder, Anodised, Paint |
| Glass composition | Triple glazing |
| Operating forces | Class 1 |
| Barrier-free operating forces in accordance with DIN 18040 | Yes |
| TipTronic | Yes |
| Opening type: manual, outward-opening | Side-hung, Double-vent side-hung / side-hung, Projected top-hung |
| Opening type: manual, inward-opening | Turn/tilt, Side-hung, Bottom-hung, Double-vent turn/tilt / side-hung, Double-vent side-hung / side-hung, Tilt/slide, Toplight, Tilt-before-turn |
| Opening angle | 180 ° |
| Mechanical strength | Class 4 |
| Proof of durability | Class 3 |
| Corrosion protection class for fittings | Class 5 |
| Ug value of glass (≤) | 0.5 W/(m²·K) |
| Drainage levels | 3 |
| Security glazing | Yes |
| Suitable for safety barrier loading | Yes |
| Certificates | cradle2cradle SILVER |
| Colour-independent | Yes |

The Schüco AWS 58.NI system is a non-insulated outward-opening window system for facade.
The Schüco AWS 58.NI system is a non-insulated outward-opening window system for facades. The high performance, combined with top-hung and parallel open-out typology with extra safety features, makes it a perfect choice for high-rise buildings and office spaces.
With its large vents and broad opening types, this system helps to create rooms that are flooded with light and offer an outstanding view of the outside.
This system can be seamlessly integrated without adversely affecting the uniform façade geometry and has been performance tested to the highest requirement.

| Min. face width | 19 mm |
| Max. glass/panel thickness | 32 mm |
| Max. vent width | 1500 mm |
| Max. vent height | 3000 mm |
| Air permeability | Class 4, 600 Pa |
| Watertightness | E 1200 |
| Wind load resistance | 3000 Pa, Class CE3000 |
| Total basic depth | 103 mm |
| Width of vent frame | 21 mm |
| Max. vent weight | 200 kg |
| Min.-max. vent height | 750...3000 mm |
| Min.-max. vent width | 550...1500 mm |
| Outer frame face width | 80 mm |
| Vent frame face width | 19 mm |
| Min.-max. glass/panel thickness | 6...32 mm |
| Area of application | External use, Residential projects, Commercial projects, Façades |
| Concealed fittings system | Yes |
| Opening angle | 20 ° |
| Corrosion protection class for fittings | Class 4 |
As we deliver the highest quality of architecture with security, comfort, and design
REQUEST A CALL BACK