
Schüco Sliding System AS PD 70.NI
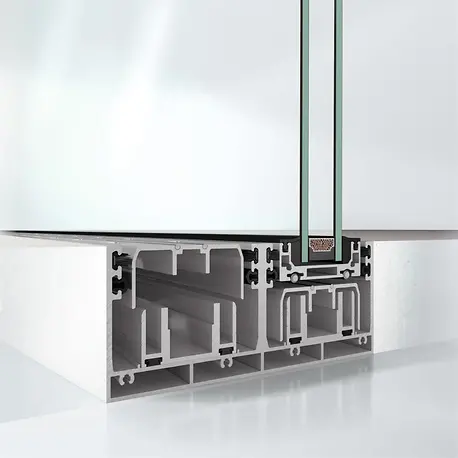
Slim profiles for a maximum of daylight
The Schüco Panorama Design sliding system allows natural light to flood into your home with its floor-to-ceiling glazing. It combines a slim interlock section and concealed outer frame to create an uninterrupted view from the inside to the outside. The system meets the highest performance requirements and is easy to use.
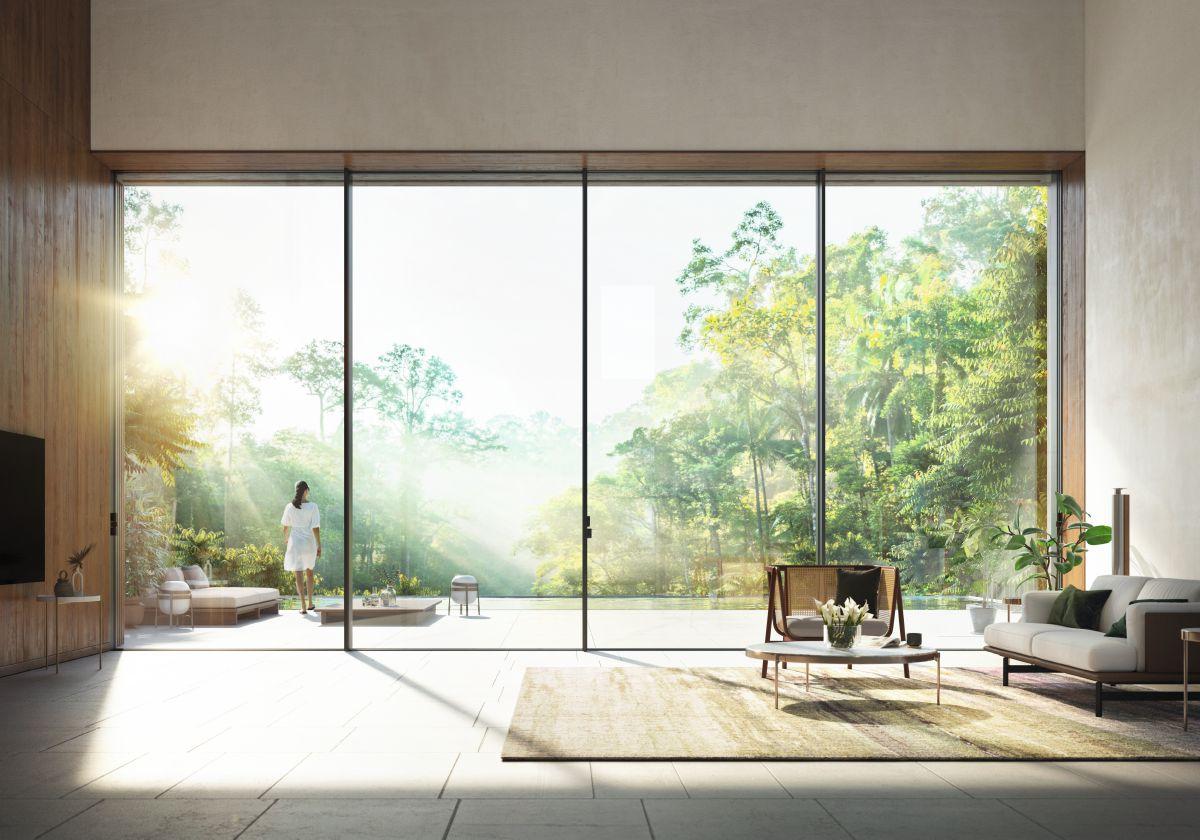
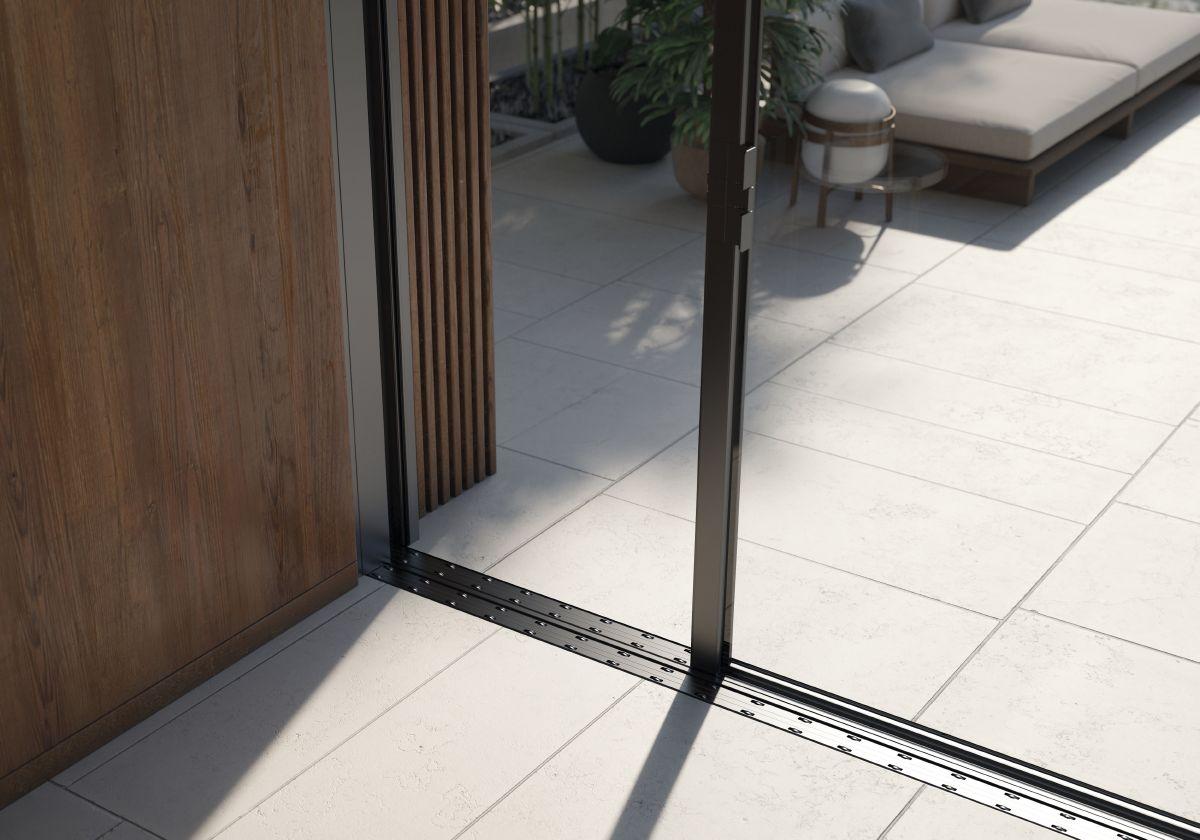

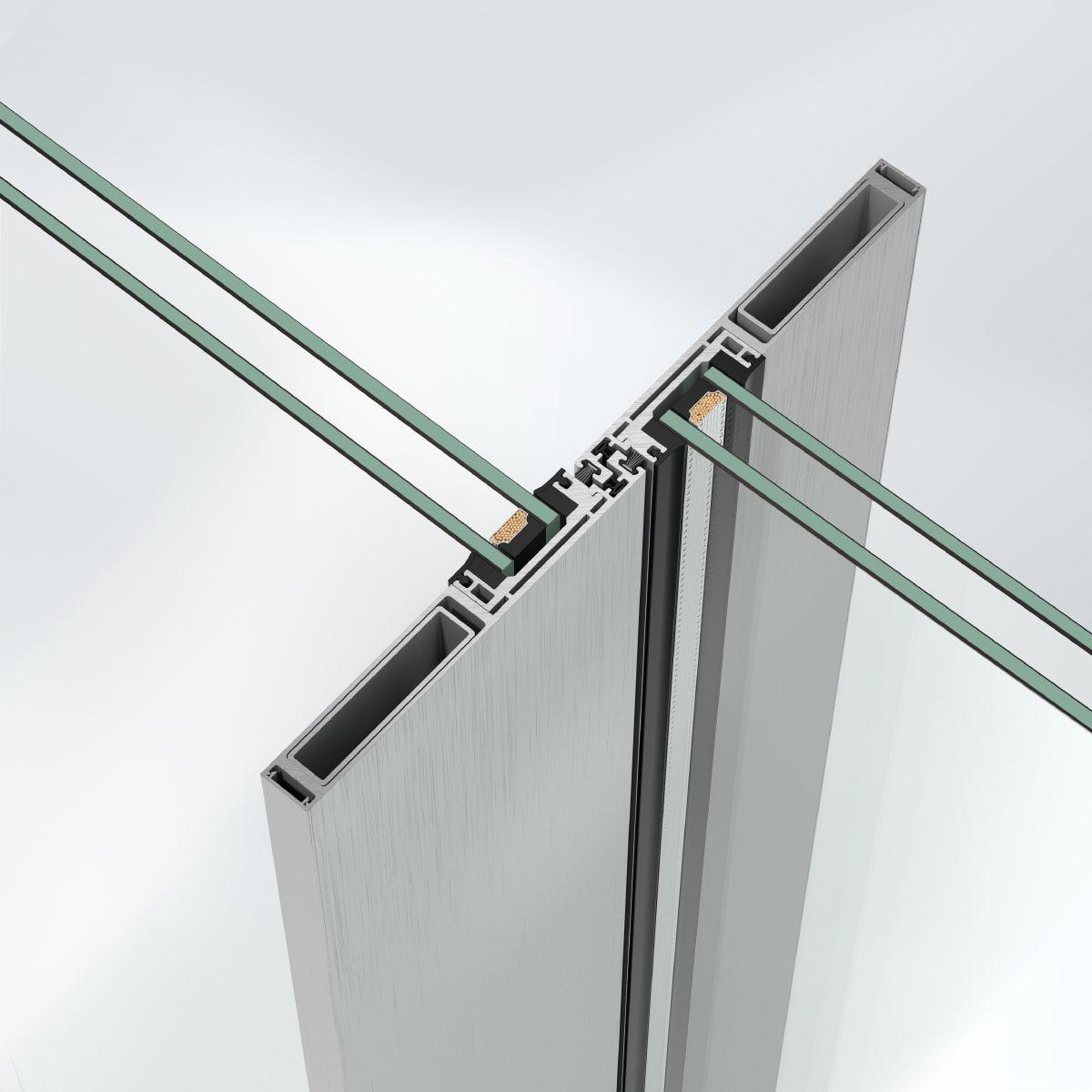
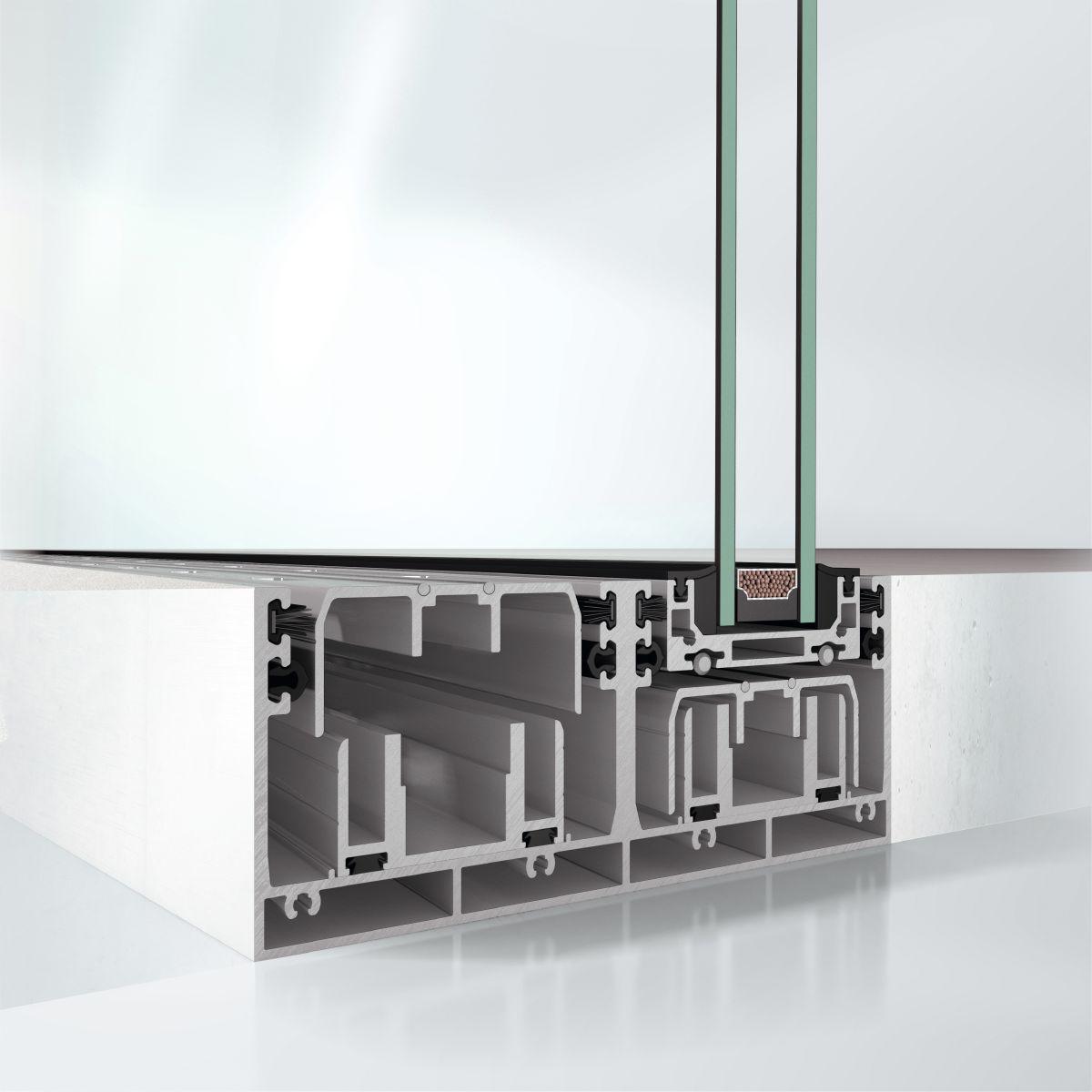
| Min. vent height | 2200 mm |
| Max. vent height | 4500 mm |
| Min.-max. vent height | 2200...4500 mm |
| Min. vent width | 1000 mm |
| Max. vent width | 3000 mm |
| Min.-max. vent width | 1000...3000 mm |
| Vent frame face width | 19 mm |
| Watertightness | Class 9A |
| Operating type | manual |
| Max. vent weight | 500 kg |
| Min. face width | 19 mm |
| Max. glass/panel thickness | 40 mm |
| Total basic depth | 192 mm |
| Width of vent frame | 54 mm |
| Outer frame face width | 80 mm |
| Min.-max. glass/panel thickness | 14...40 mm |
| Number of vents | 4 |
| Track material | Stainless steel |
| Roller carriage material | Aluminium |
| Surface finishes | Powder, Anodised, Paint |
| Opening type | Type 2A, Type 2A/1, Type 2G/1, Type 2G |
| Corrosion protection class for fittings | Class 4 |
| Air permeability | Class 4 |
| Wind load resistance | Class CE3000 |
| Colour-independent | Yes |
As we deliver the highest quality of architecture with security, comfort, and design
REQUEST A CALL BACK