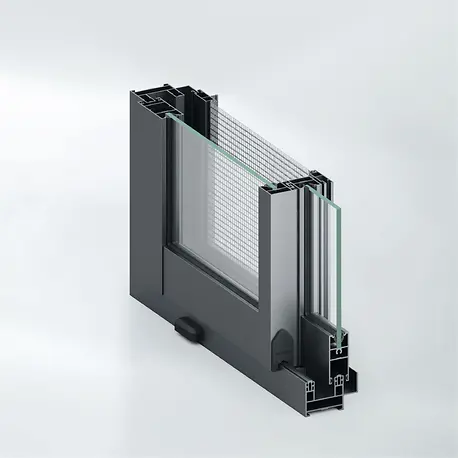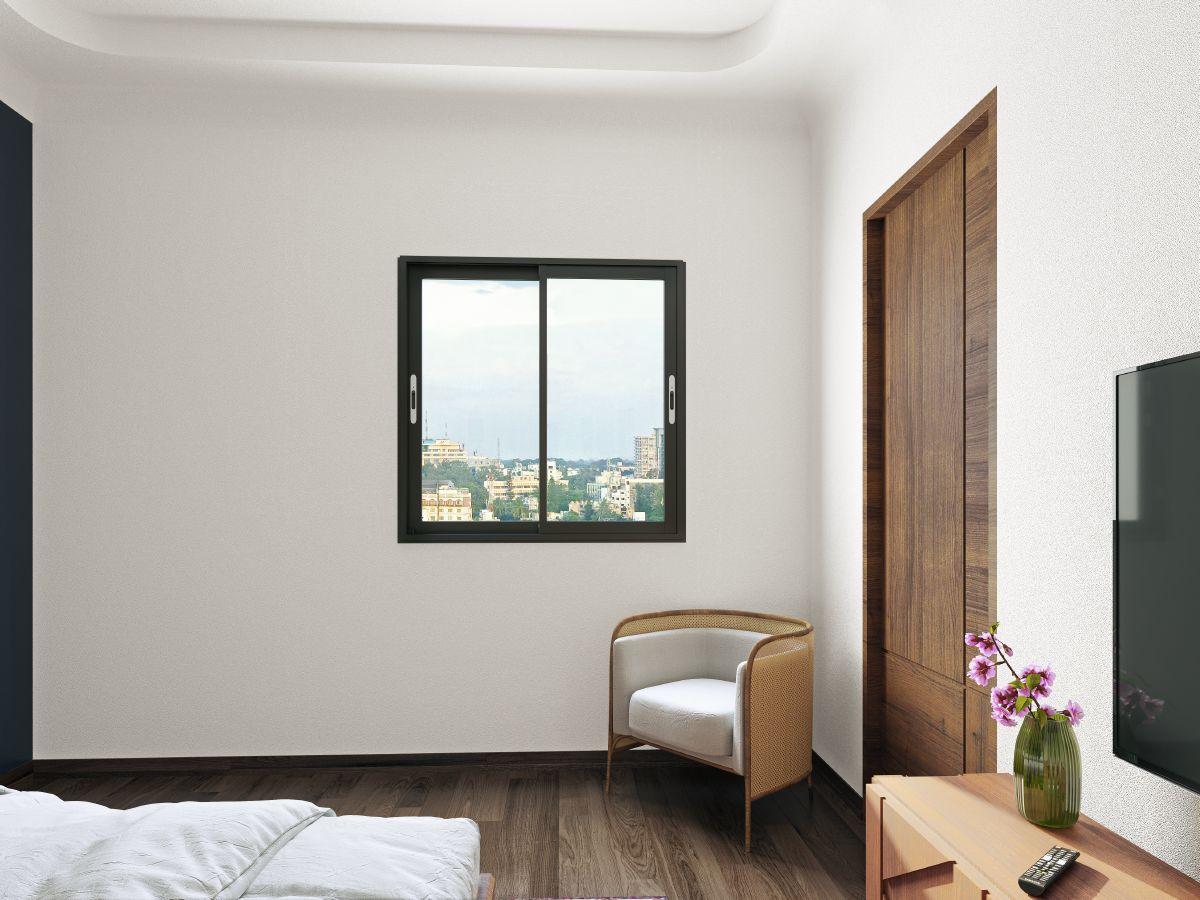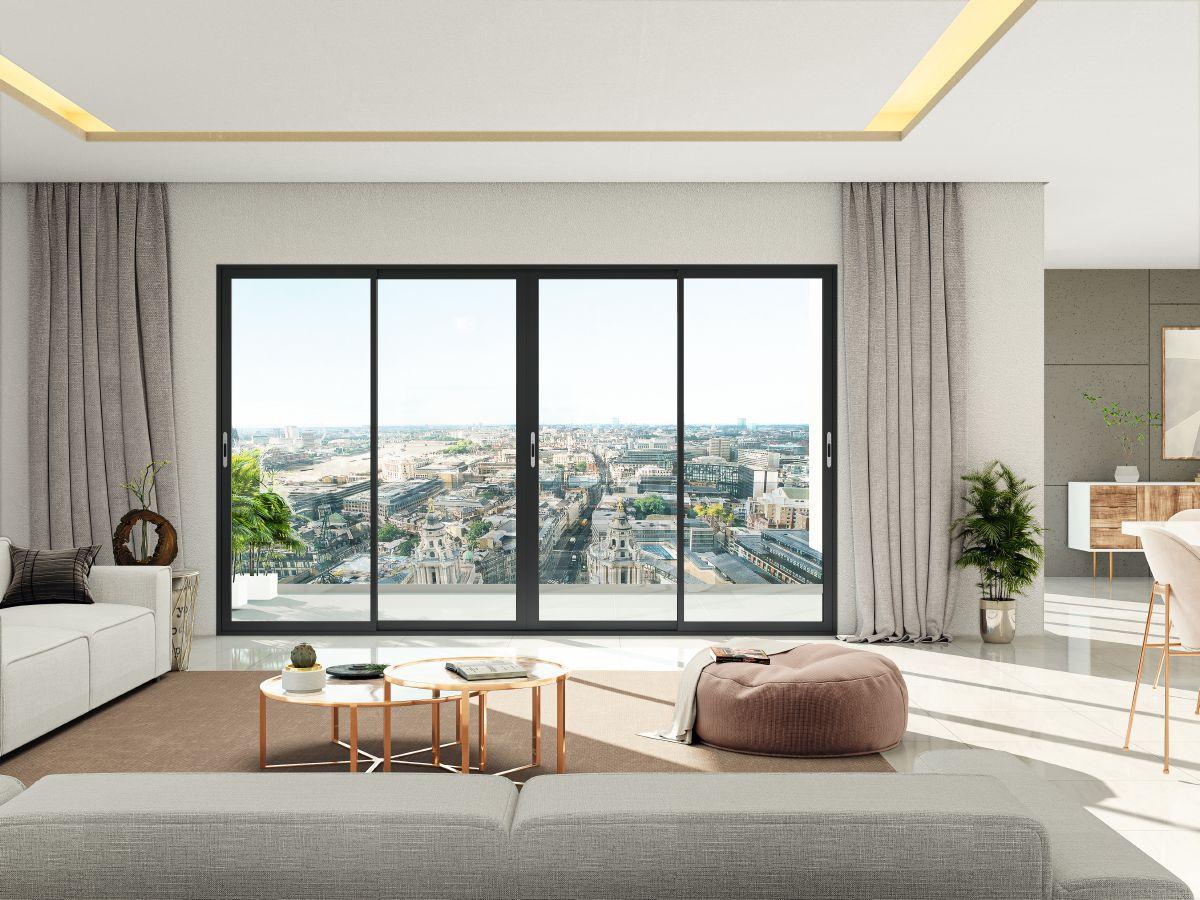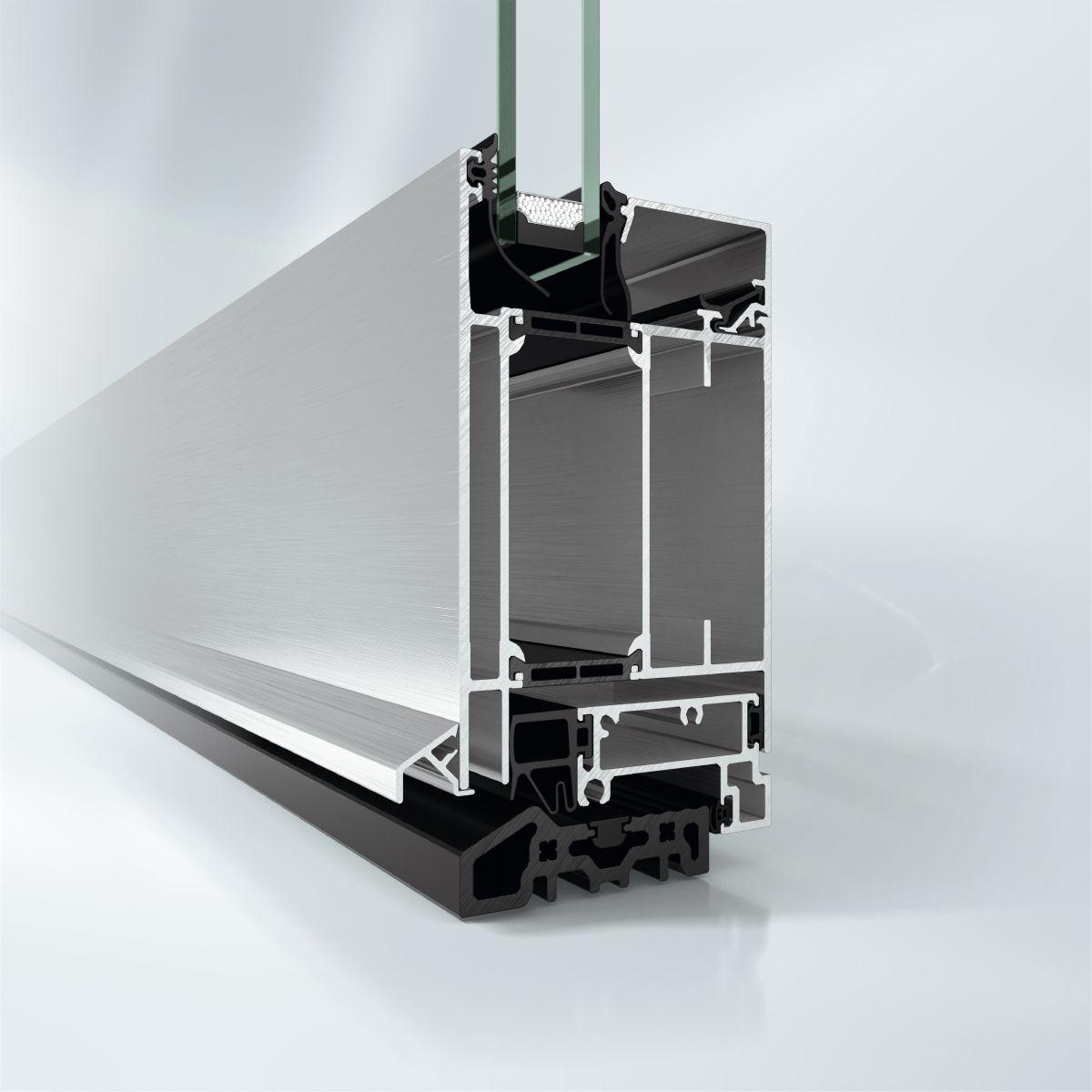

Aluminium sliding system with its narrow face widths and large glaing area is perfect for use in residential projects
The Schüco AS SC 30.NI aluminium sliding system with its narrow face widths and large glaing area is perfect for use in residential projects. The system offers a wide variety of design options and typologies to uniquely communicate your design intent. The system is designed to deliver high-performance in residential buildings.





| Min. vent height | 800 mm |
| Max. vent height | 2400 mm |
| Min.-max. vent height | 800...2400 mm |
| Min. vent width | 800 mm |
| Max. vent width | 1200 mm |
| Min.-max. vent width | 800...1200 mm |
| Vent frame face width | 60 mm |
| Watertightness Class | 7A, 300 Pa |
| Operating type | manual |
| Max. vent weight | 160 kg |
| Min. face width | 30 mm |
| Max. glass/panel thickness | 14 mm |
| Total basic depth | 67 mm |
| Width of vent frame | 60 mm |
| Max. unit width | 4800 mm |
| Max. unit height | 2400 mm |
| Outer frame face width | 42 mm |
| Min.-max. glass/panel thickness | 4...14 mm |
| Meeting stile design | Yes |
| Number of vents | 6 |
| Fixed lights/identified vents | Yes |
| Number of tracks | Double track, Triple track |
| Track material | Aluminium |
| Surface finishes | Powder, Anodised, Paint |
| Opening type | Type 2A, Type 2A/1, Type 2D, Type 2D/1, Type 3E, Type 3E/1 |
| Corrosion protection class for fittings | Class 4 |
| Air permeability | Class 4, 600 Pa |
| Wind load resistance | 2000 Pa, Class 5A |
| CE marking | No |
As we deliver the highest quality of architecture with security, comfort, and design
REQUEST A CALL BACK